Commercial & Hospitality Design / 商业与酒店设计
Phuket Siray Resort was the first and also the most time-intensive project I worked on during my time at August Design Consultant.
As a core member of the team, I was primarily responsible for the overall design of the standalone villas and the all-day dining restaurant. My responsibilities spanned all phases from business analysis, conceptual development to design development, including the case study analysis, conceptual moodboards, hand sketches, technical drawings, 3D modeling, perspective rendering, furniture selection, and presentation materials.
I was also in charge of coordinating weekly updates with other disciplines—such as landscape planning, architecture, and MEP systems—following each design presentation, to ensure smooth integration within the overall design framework.
This was the largest and most deeply involved project in my professional experience. Unfortunately, due to numerous challenges during the COVID-19 pandemic, the Phuket Siray Resort project was suspended after six months and was never realized. Nonetheless, the process significantly strengthened my ability to manage high-pressure projects and boosted my confidence in handling future design work
Phuket Siray Resort 是我在 August Design Consultant 工作期间参与的第一个、也是投入时间最长的项目。在本项目中,我作为团队的核心成员,主要负责独栋客房以及 All-Day Dining 餐厅的整体设计工作。
我的职责涵盖了从前期概念到方案深化的多个阶段,包括商业分析、概念情绪板制作、草图绘制、图纸绘制、3D 建模、效果图渲染、家具选型,以及汇报文本等。同时,我也负责在每一周的汇报后与景观规划、建筑、水电系统等相关专业团队进行协调改动,确保项目在整体架构下的顺利推进。
这是我工作经历中参与度最高、且体量最大的一个项目。可惜由于疫情期间的重重阻碍,Phuket Siray Resort 项目在推进半年后最终暂停,未能落地。但这段经历极大地锻炼了我对高强度项目的组织与执行能力,让我更有自信面对后续的其他项目。


Case Study Analysis
同类案例分析
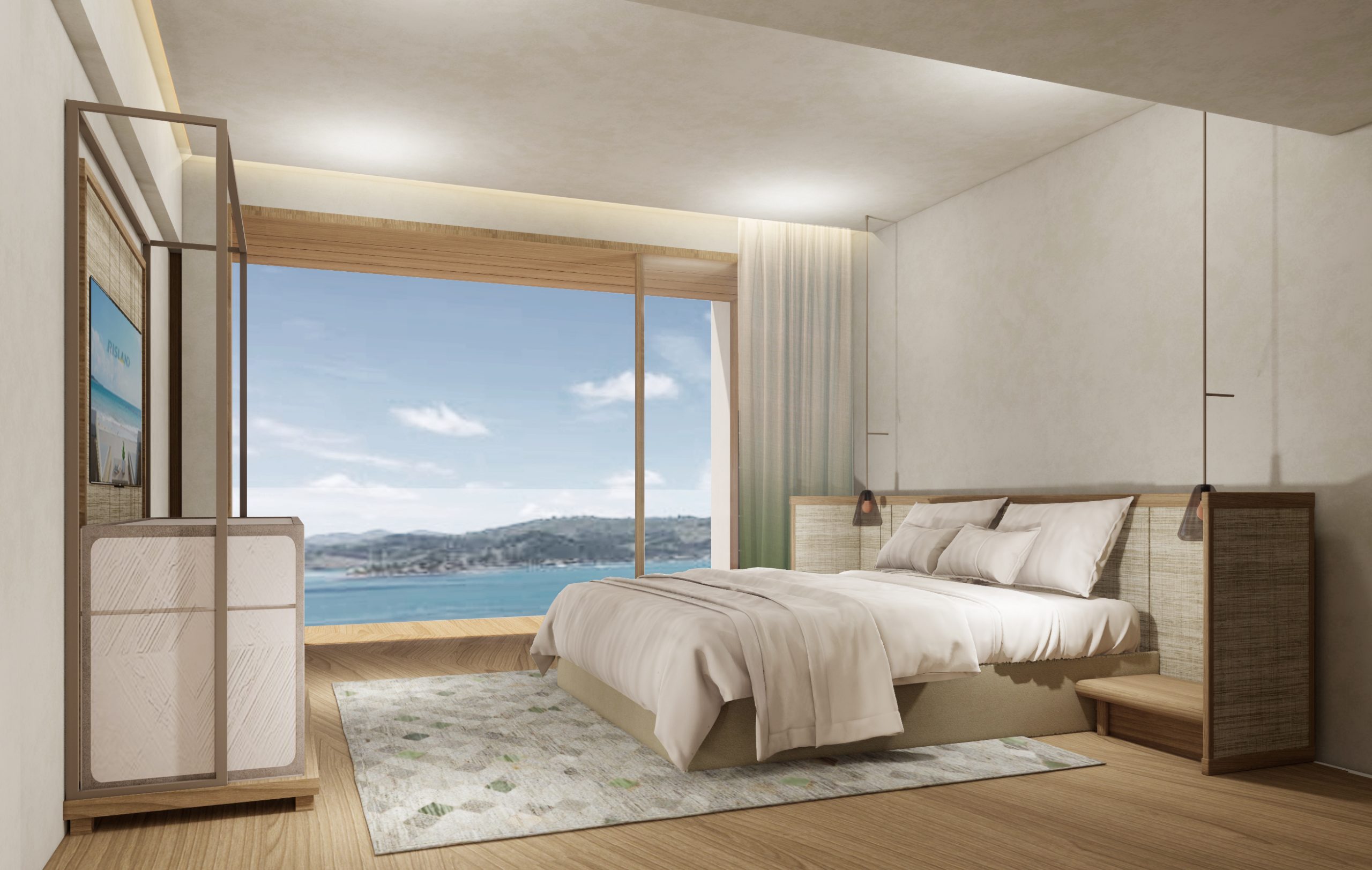
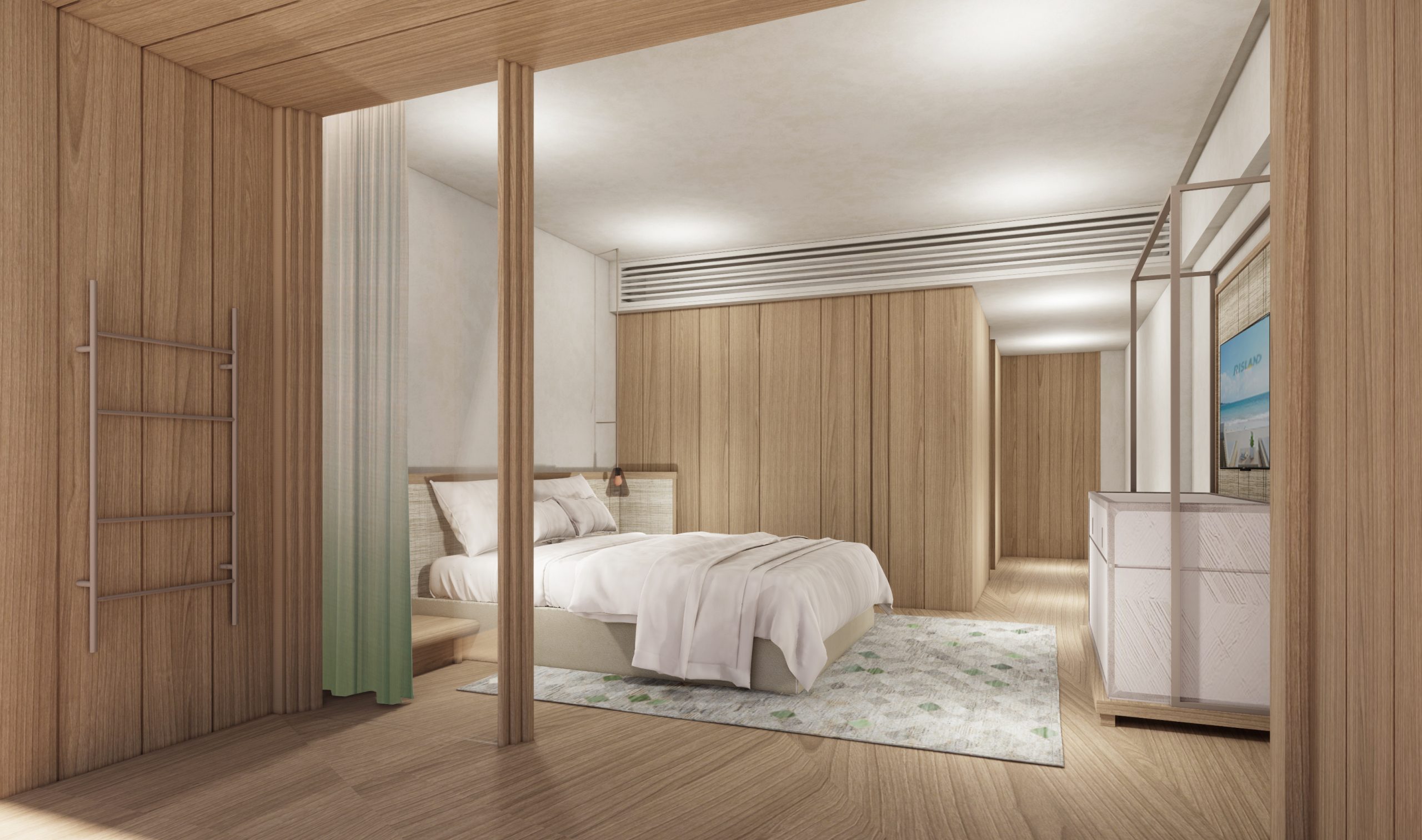
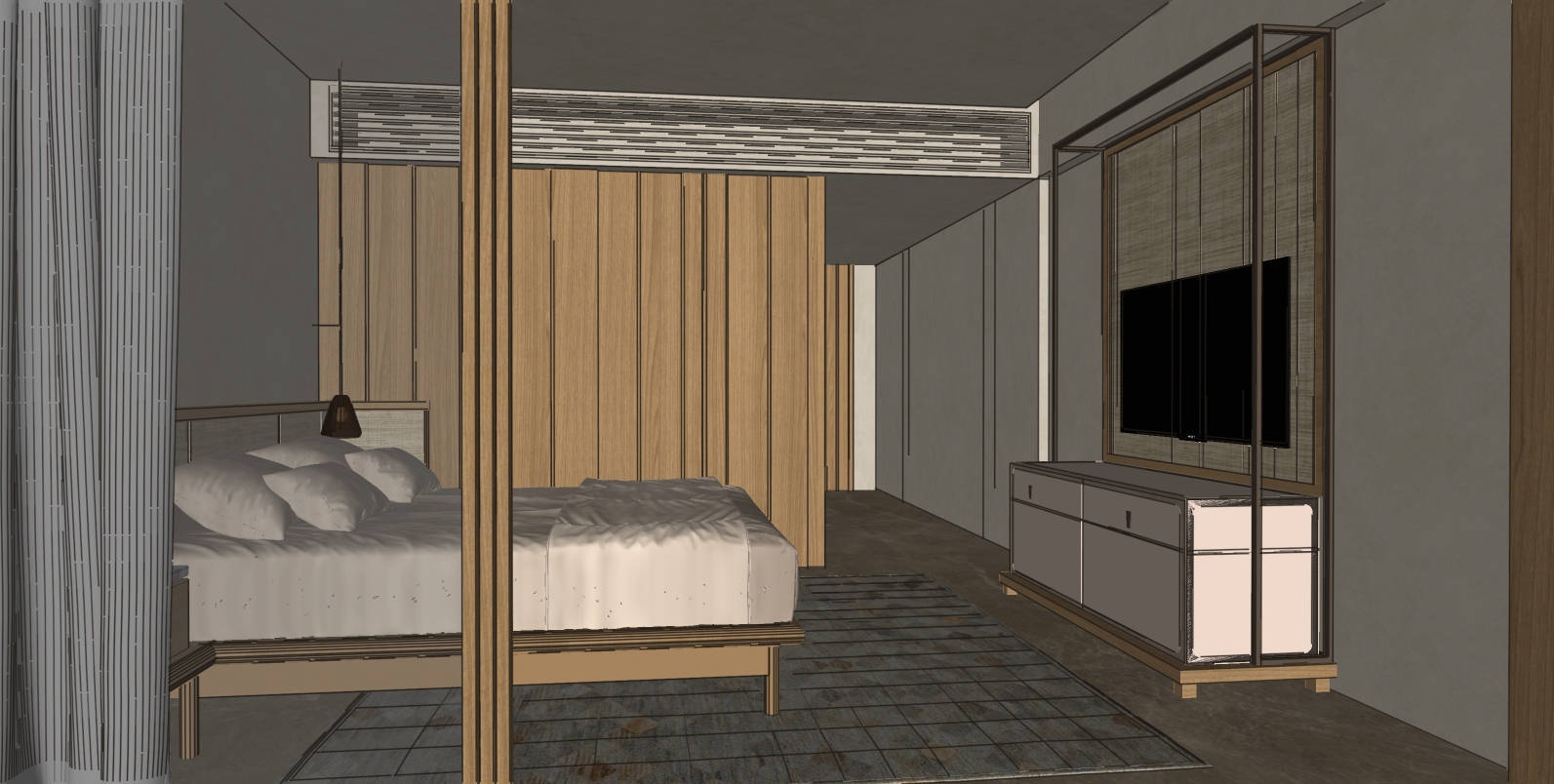
3D Modeling & Perspectives of Standard Bedroom(partial selection)
卧室建模及效果图(部分)
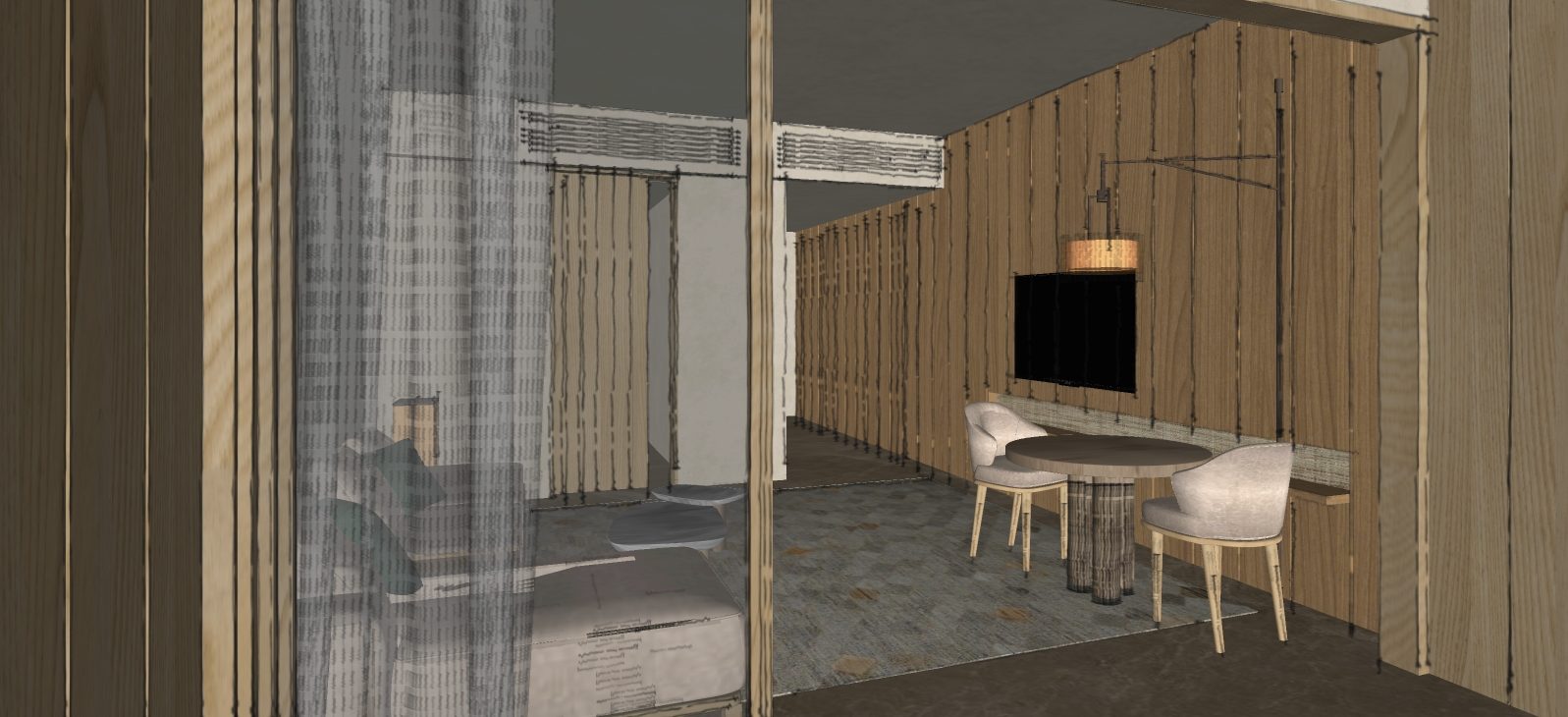
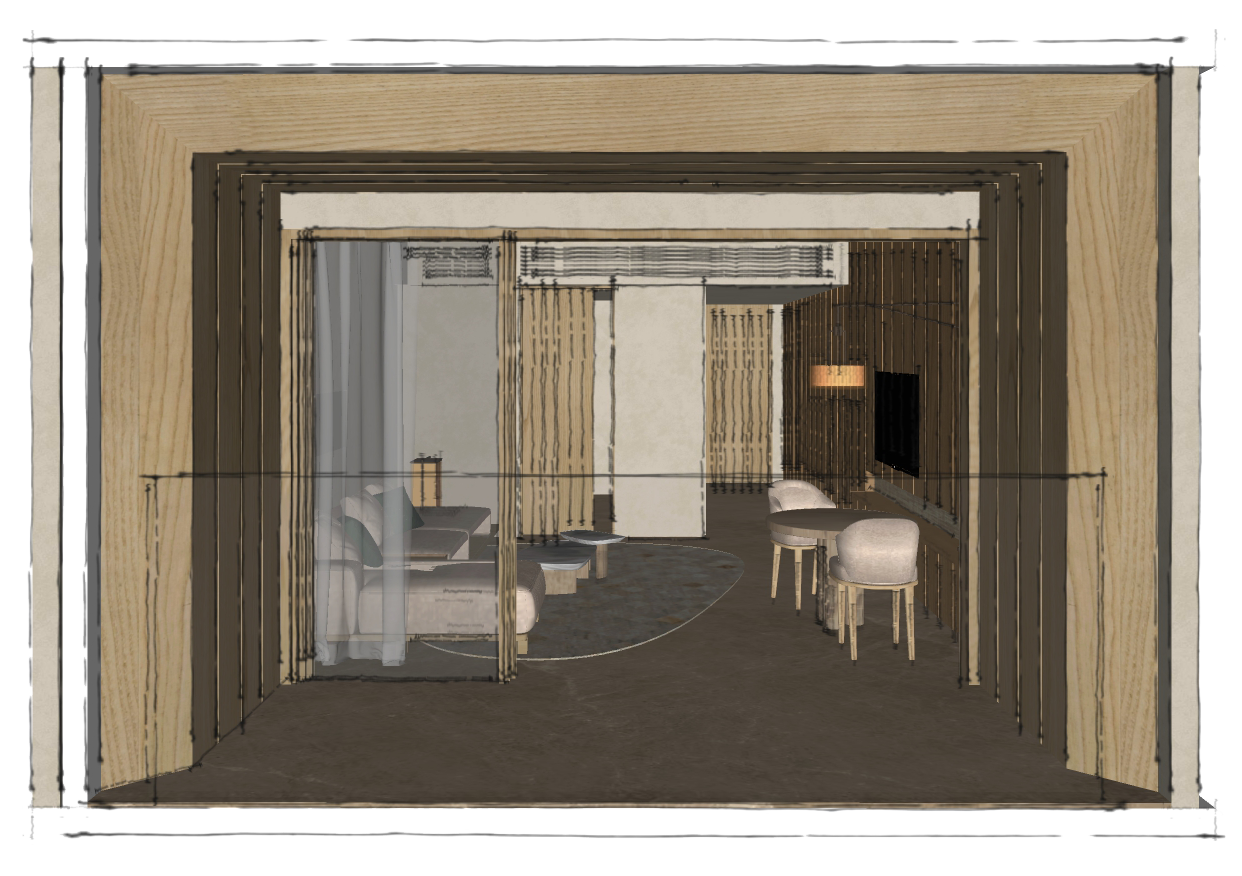
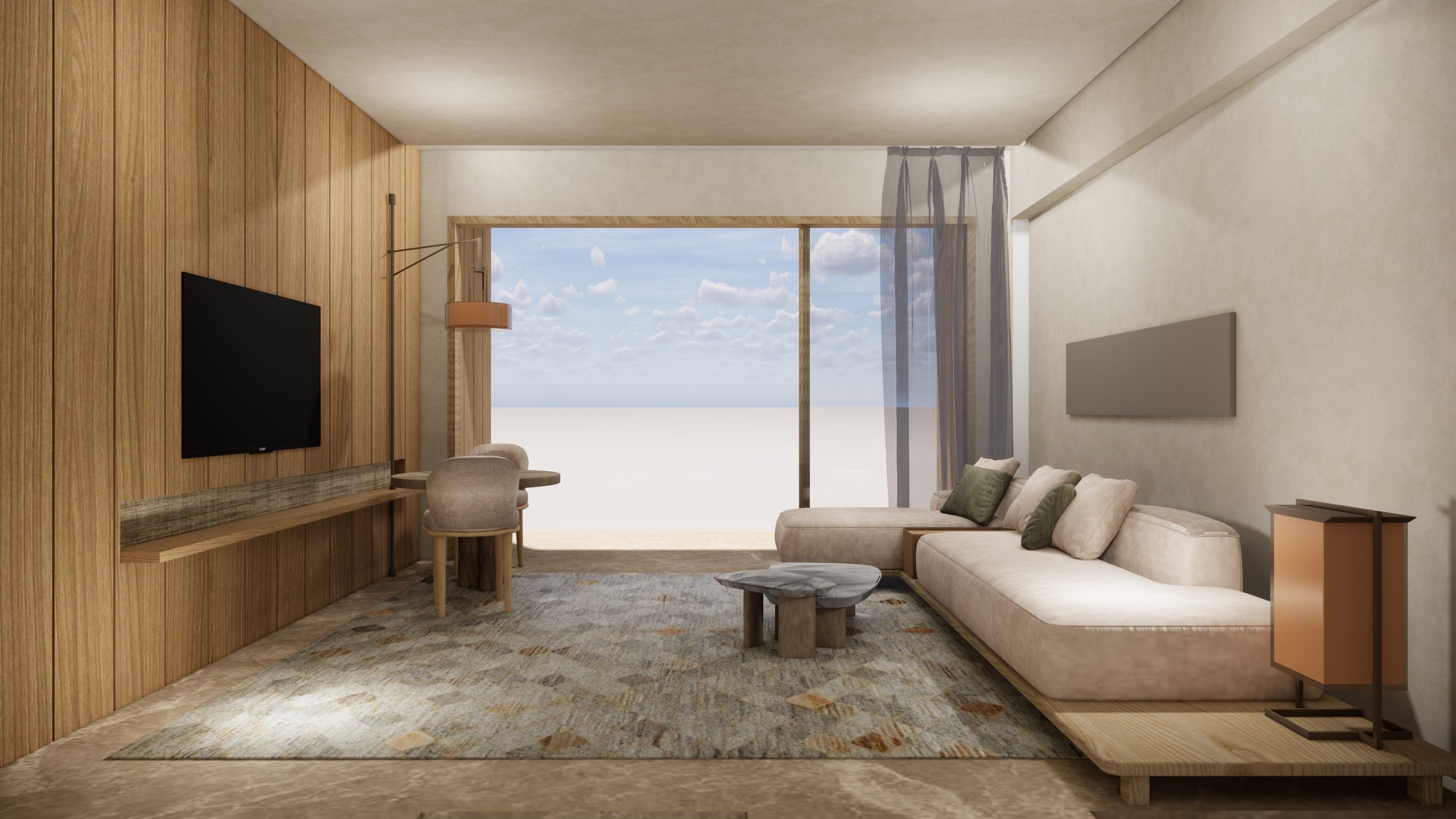
3D Modeling & Perspectives for Standard Living Area (partial selection)
起居室建模及效果图(部分)
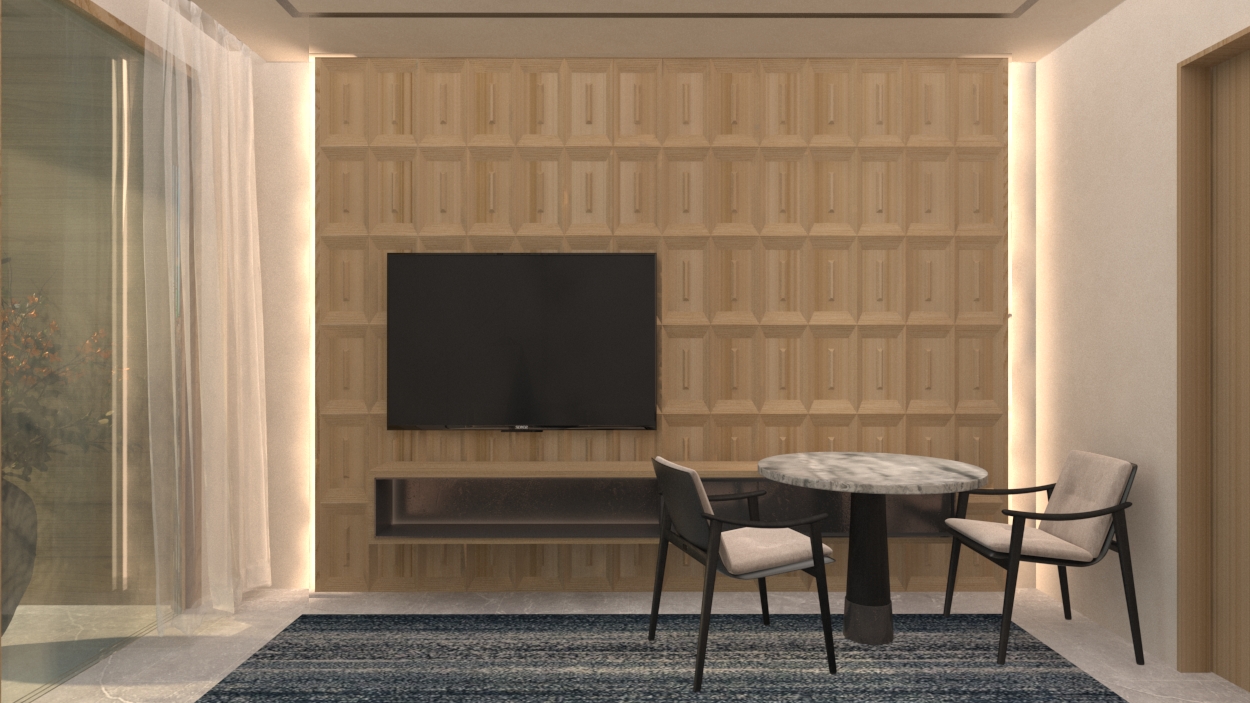
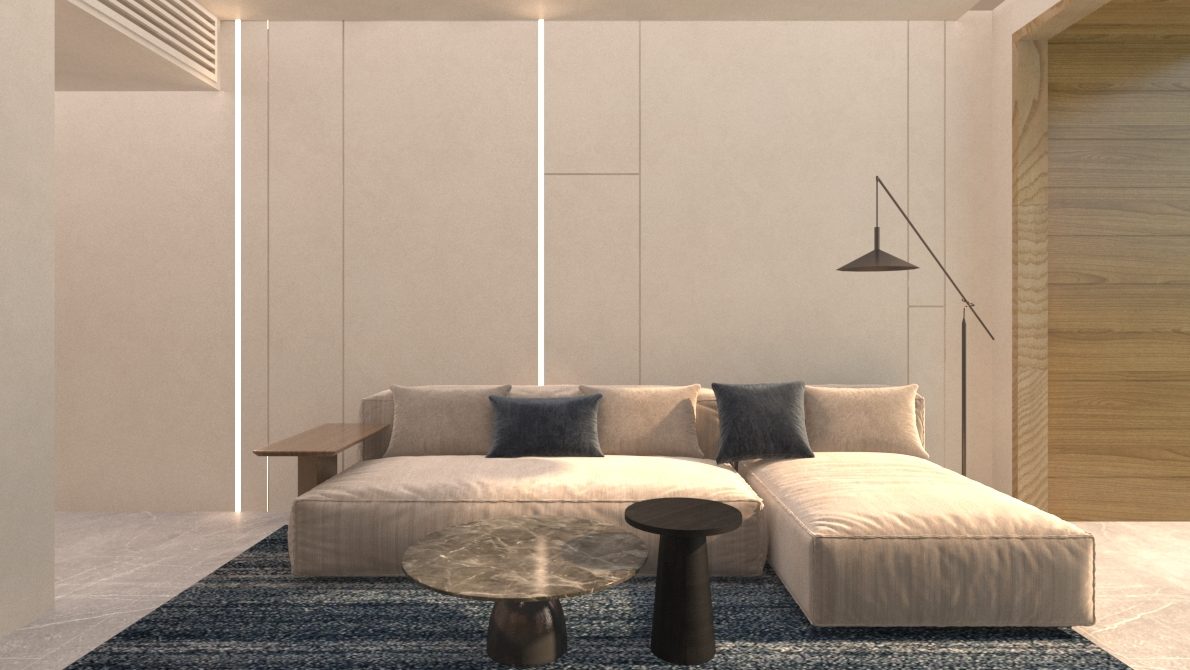
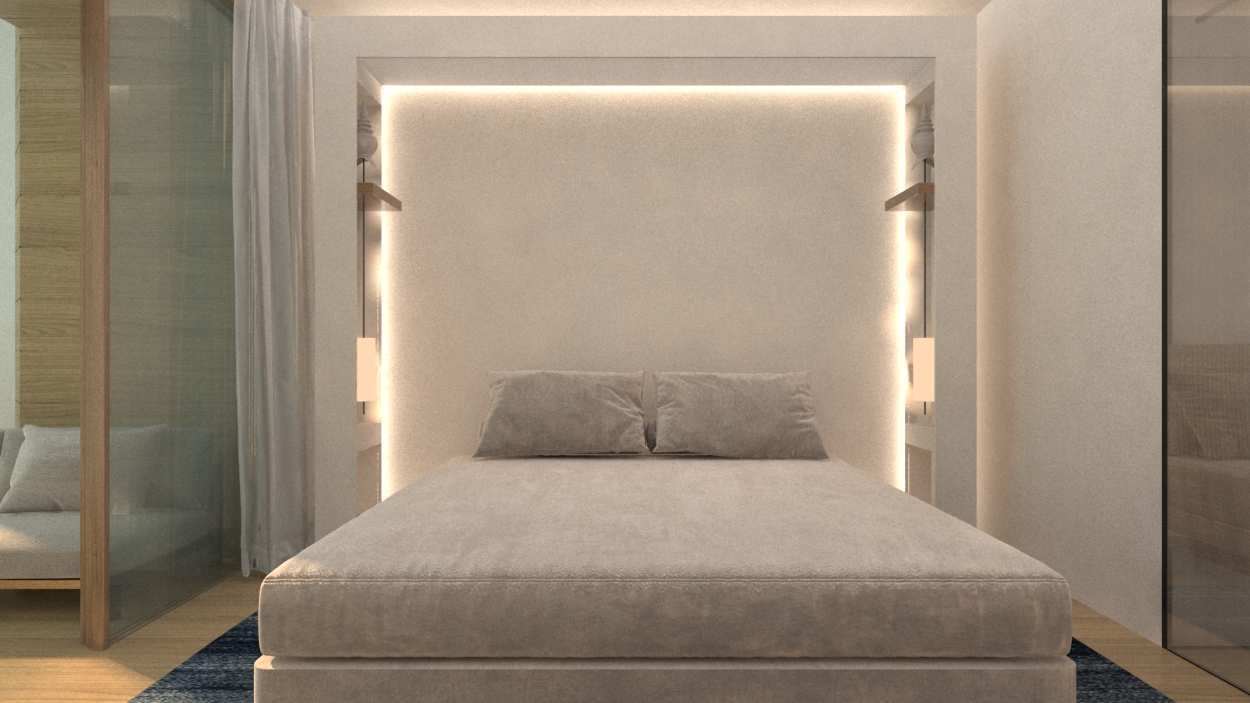
Other Options of 3D Modeling & Perspectives for Standard Villa (partial selection)
其他方案建模及效果图(部分)
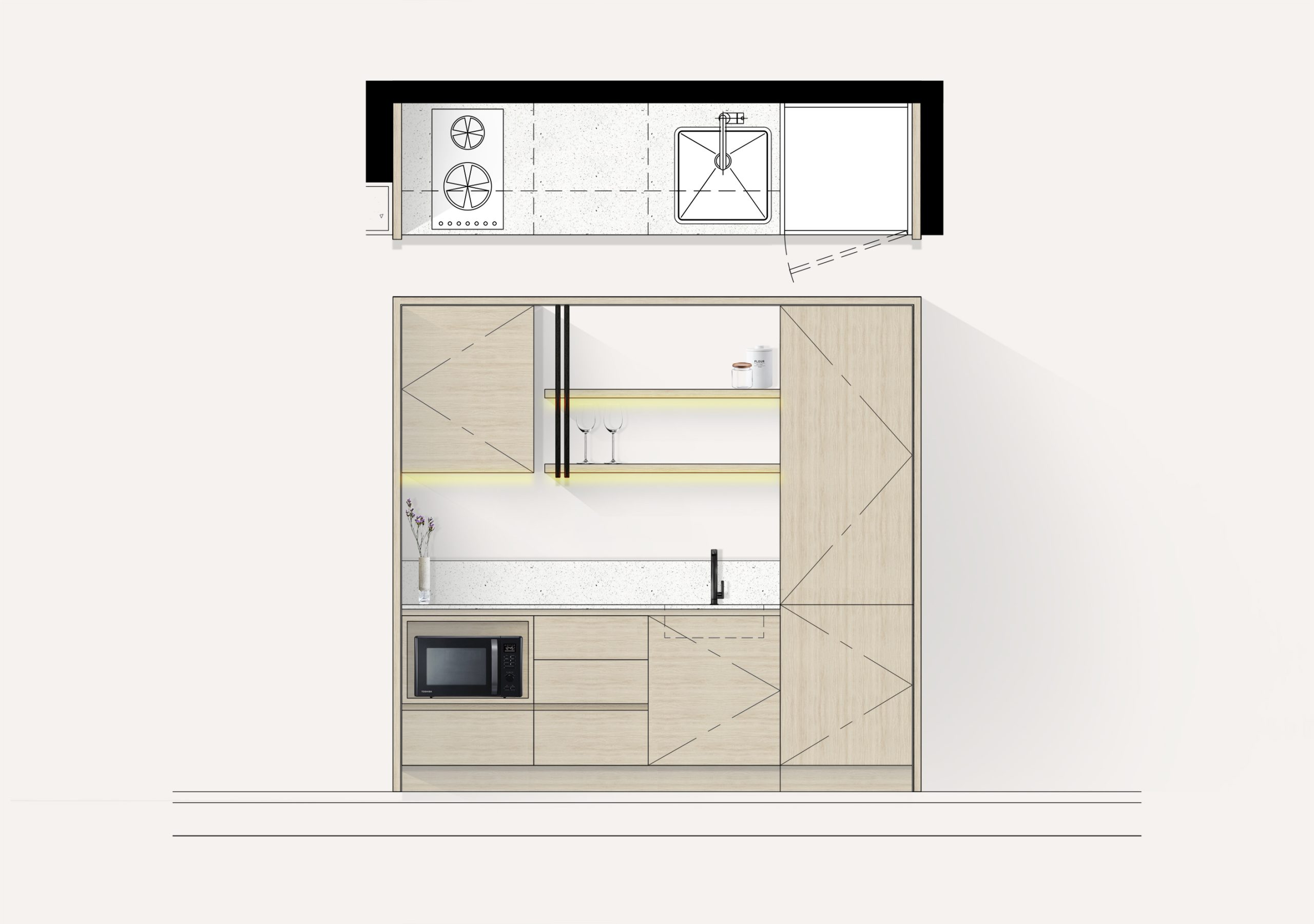
Pantry Elevation
餐厨区立面图
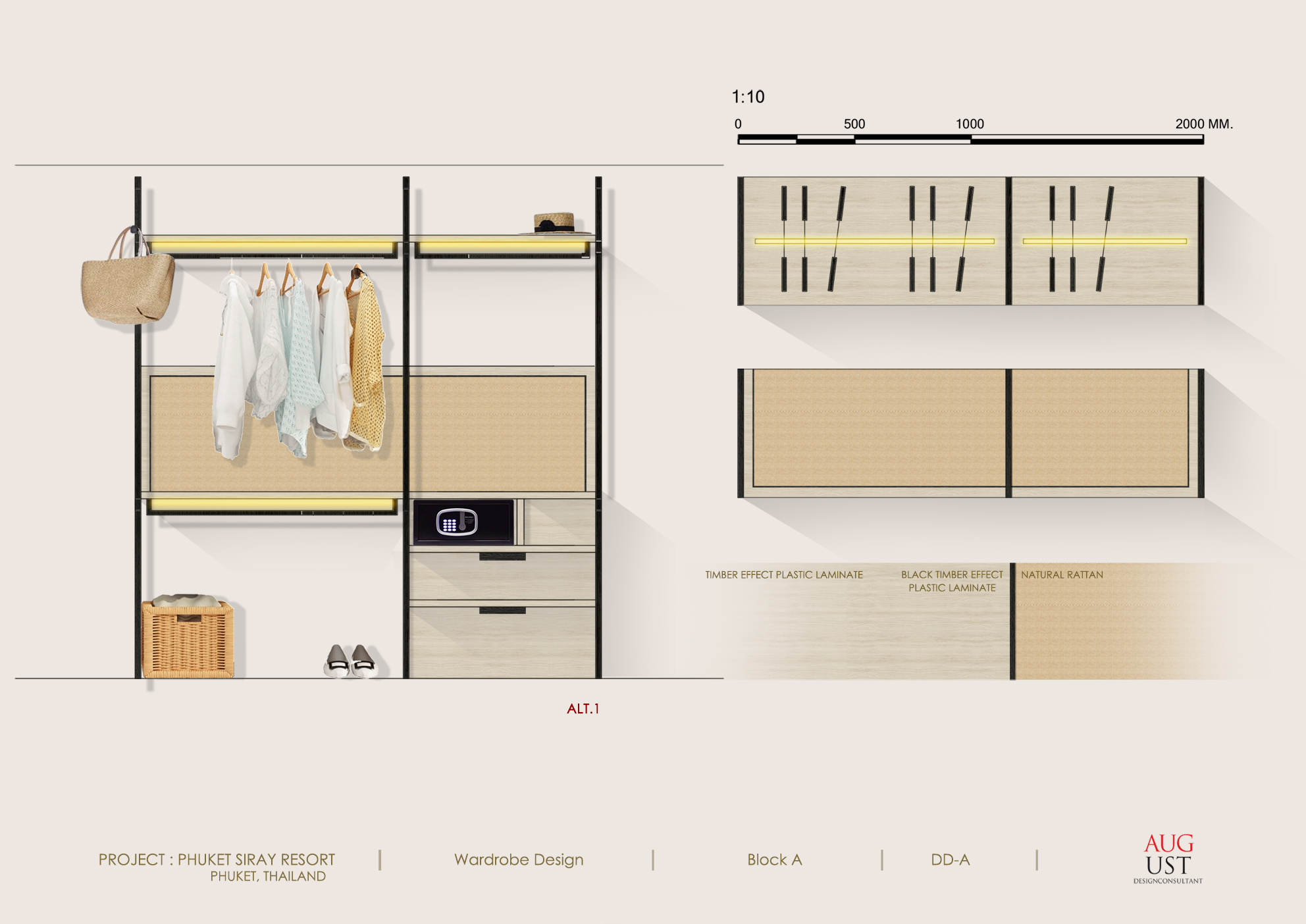
Wardrobe Elevation Option 1
方案一衣帽区立面图
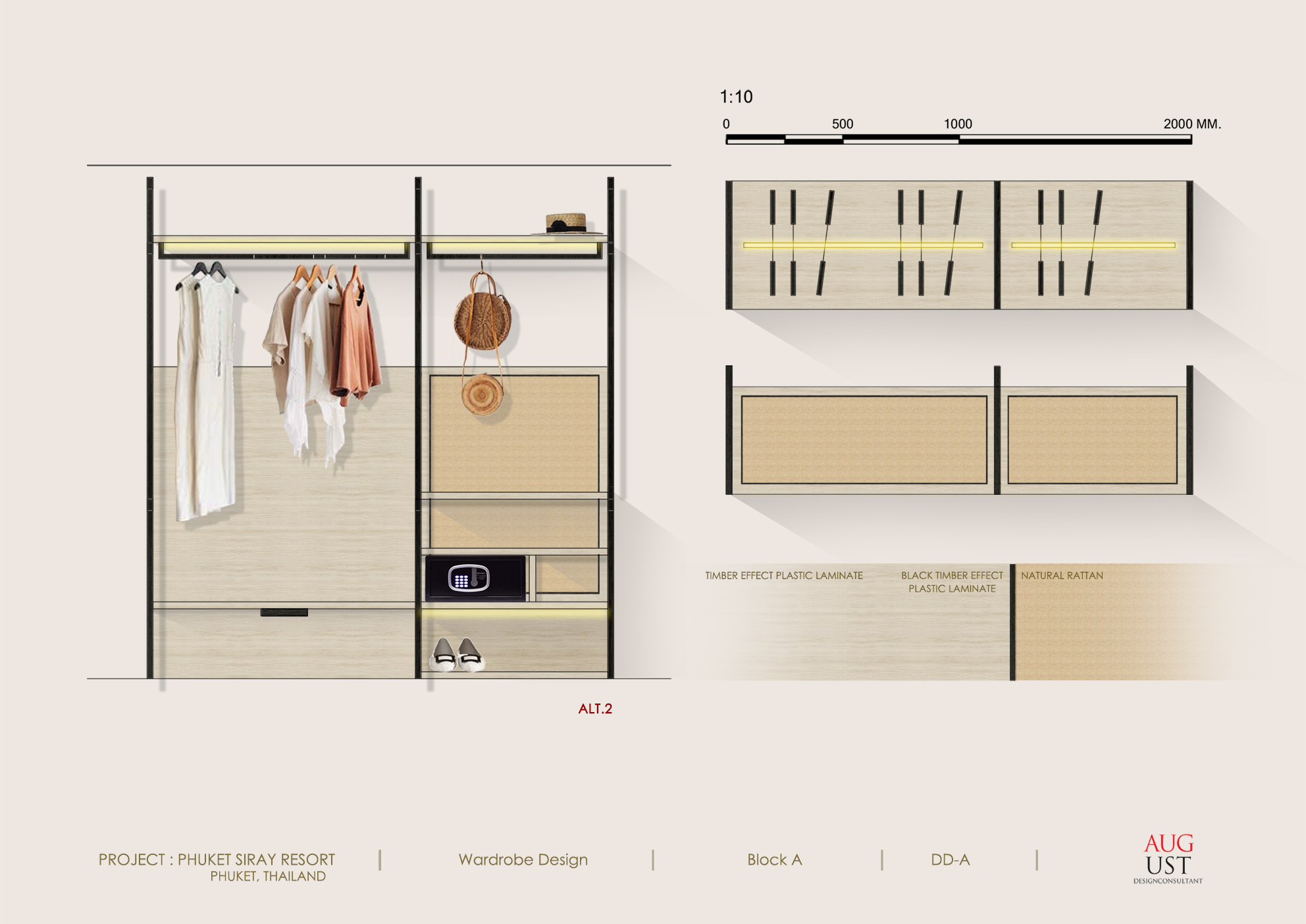
Wardrobe Elevation Option 2
方案二衣帽区立面图