Private Residence / 私人住宅
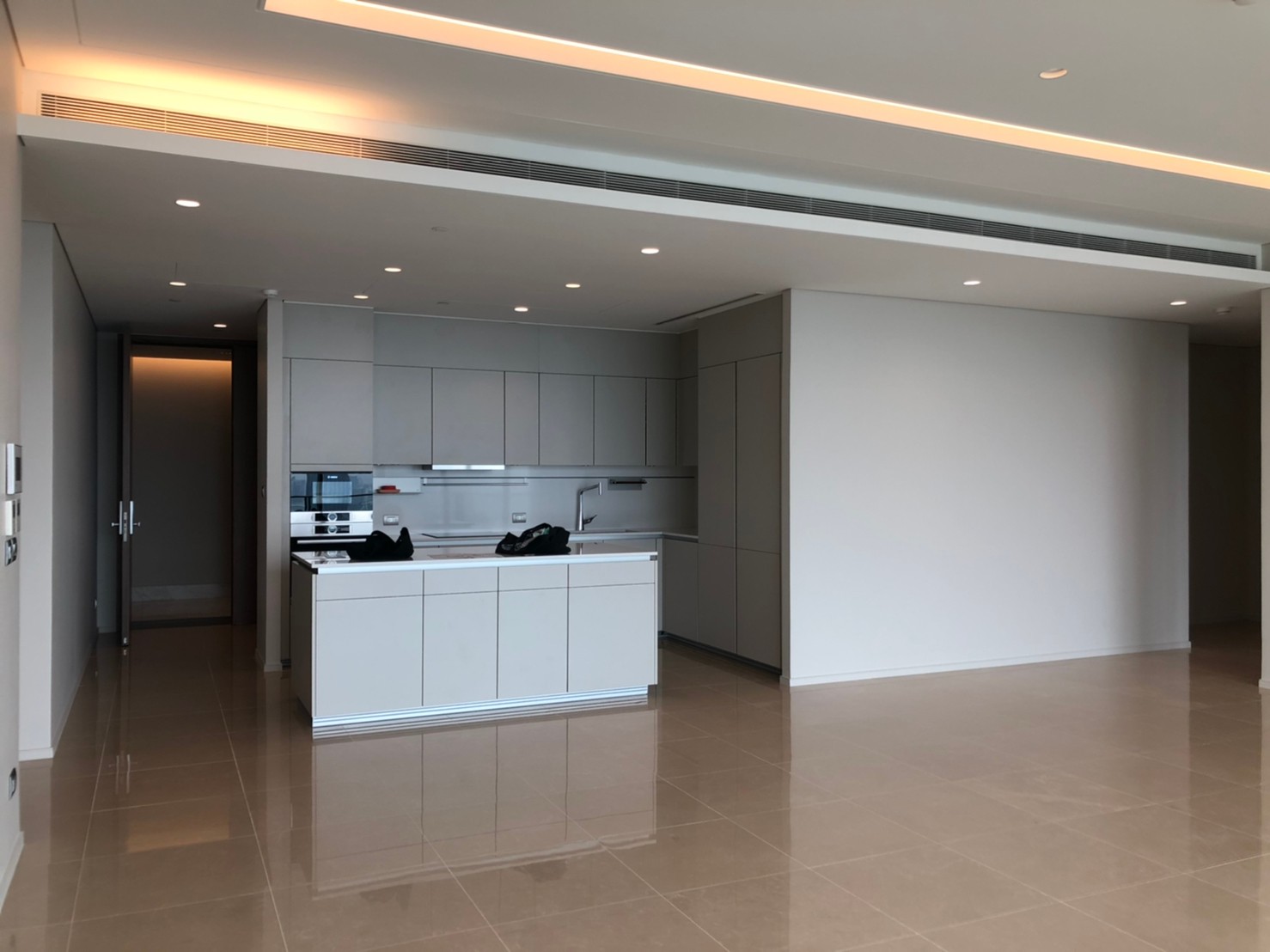
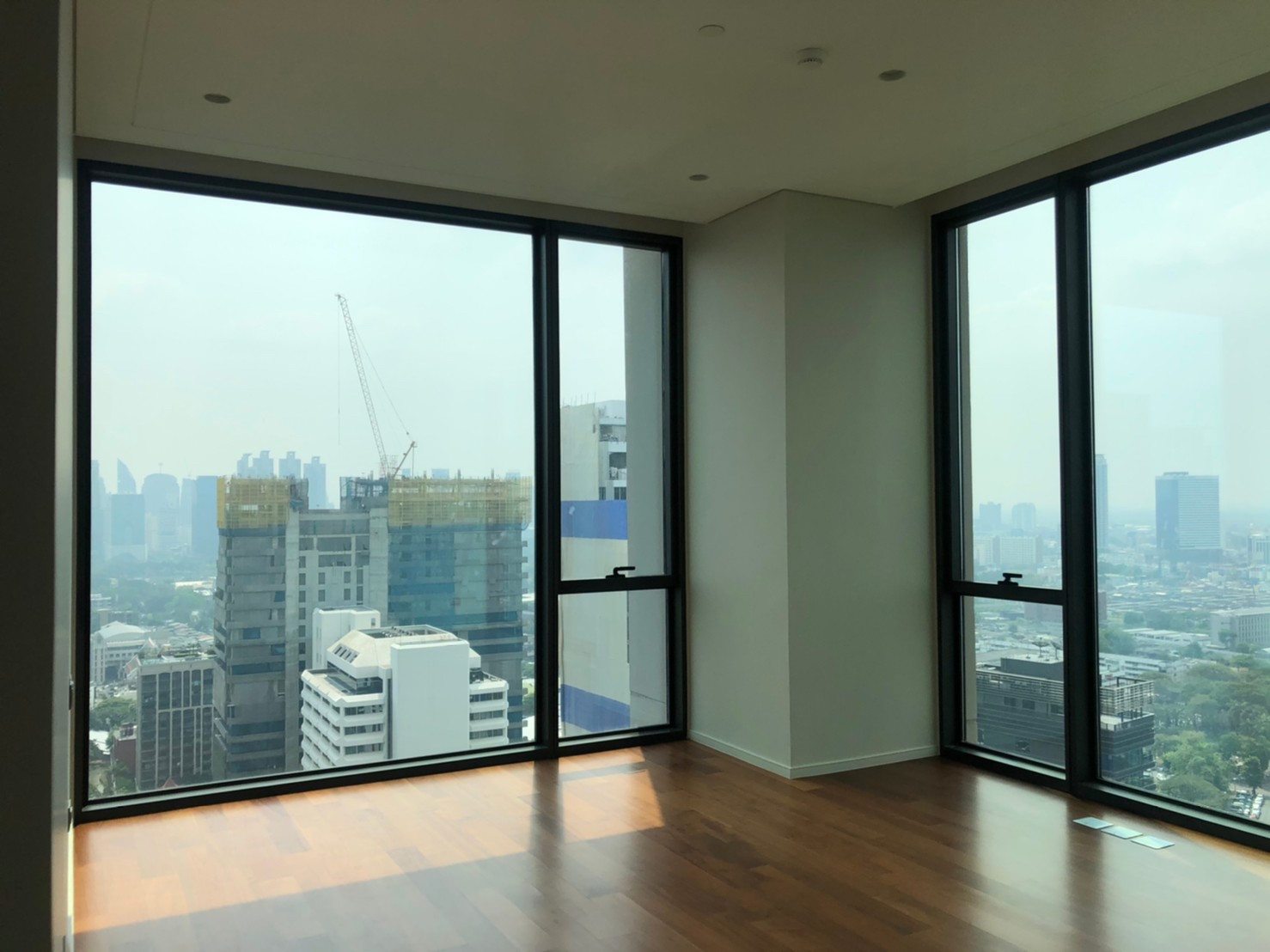
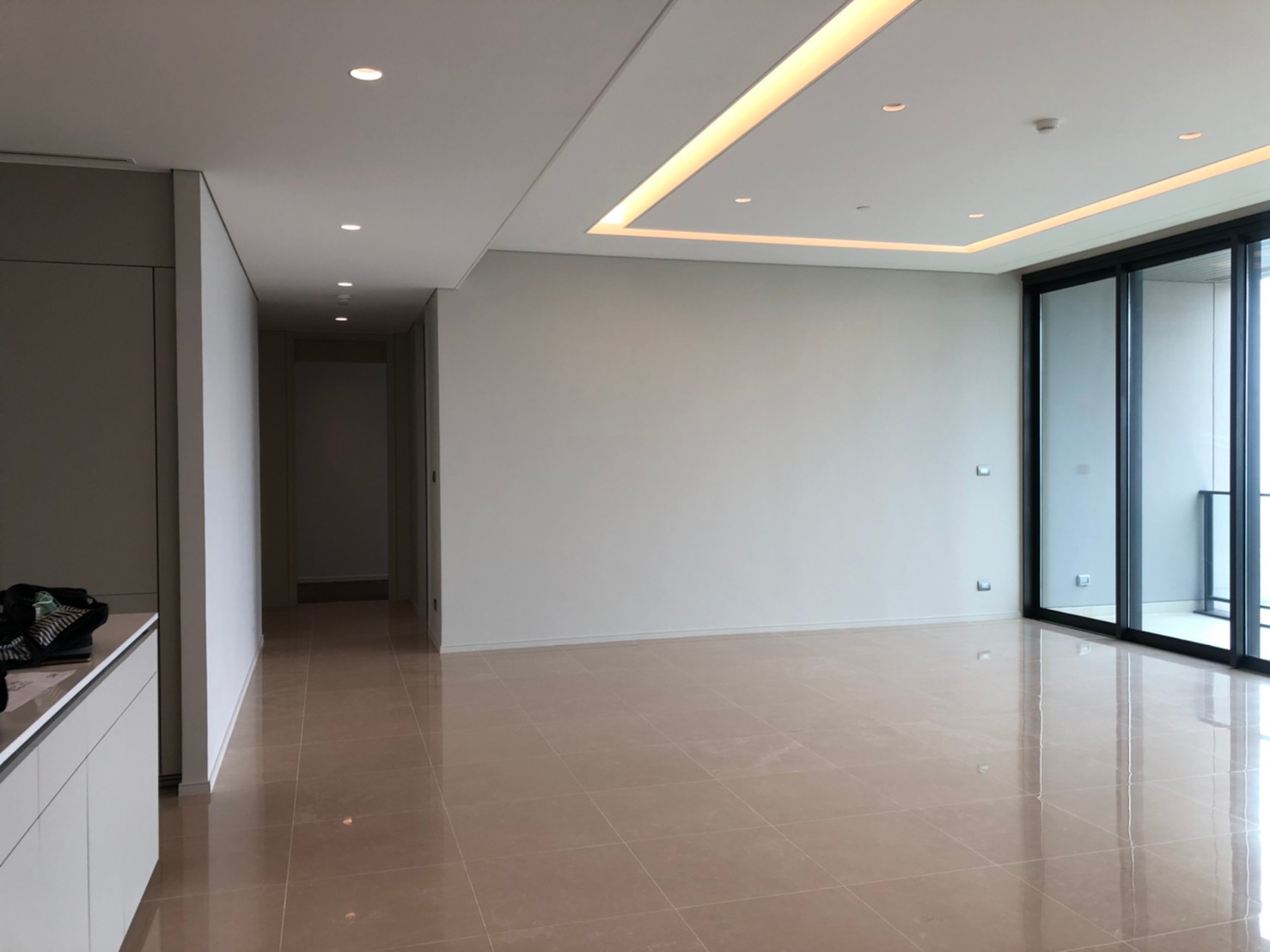
This was a high-end apartment project I worked on during my time at August Design Consultant, located in central Bangkok right next to the lush Lumpini Park. The clients were a busy couple: the husband was frequently away for work in another province, while the wife lived in Singapore with their three children. They purchased this unit as a temporary residence for occasional visits to Bangkok and family gatherings.
The design focused on quality, comfort, and ease of maintenance—meeting not only the basic needs of short-term stays but also ensuring a comfortable environment for three children of different ages. As one of the lead designers, I was involved throughout the entire process, from spatial planning and material coordination to furniture selection. This project also gave me valuable insight into the differences between designing for high-end serviced apartments and unfinished residential units.
这是我在 August Design Consultant 工作期间参与的一个高端公寓项目,位于曼谷市中心、毗邻绿意盎然的 Lumpini 公园。业主是一对生活节奏非常忙碌的夫妻:男主人常年在泰国外府工作,女主人则长期与三个孩子一起居住在新加坡。这套公寓是他们为偶尔回到曼谷时所购置的临时居所,用于短期停留和家庭团聚。
项目设计以高品质、舒适性和易于打理为核心,既满足短住期间的基本功能,也要满足三个不同年龄的孩子的舒适性。作为主要设计师之一,我参与了从空间规划、材质搭配到家具选型的全过程,这个项目也让我了解到高端公寓和毛胚住宅在设计与落地过程中的显著差异。
Site Visit
现场实拍
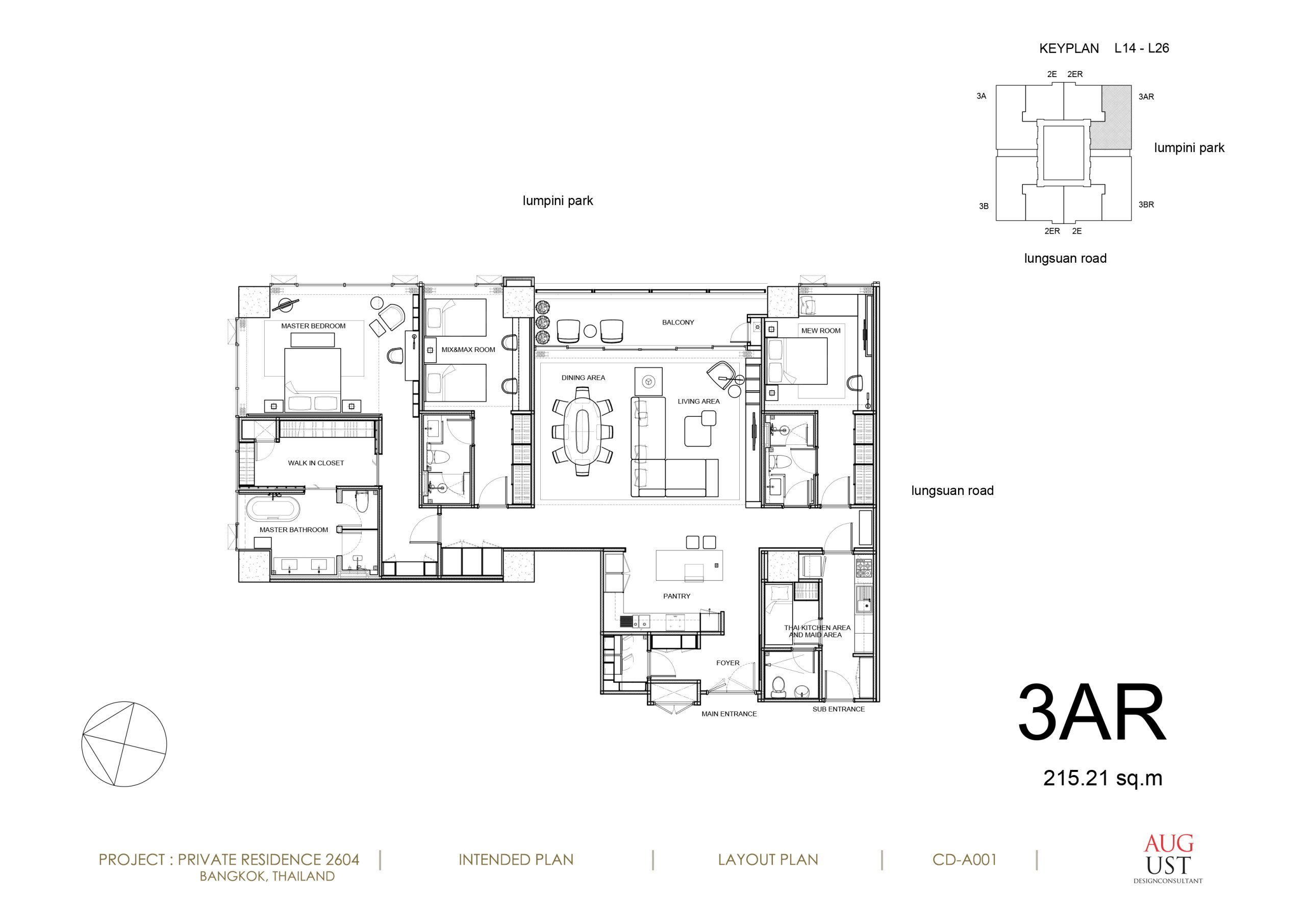
Layout Plan
平面图
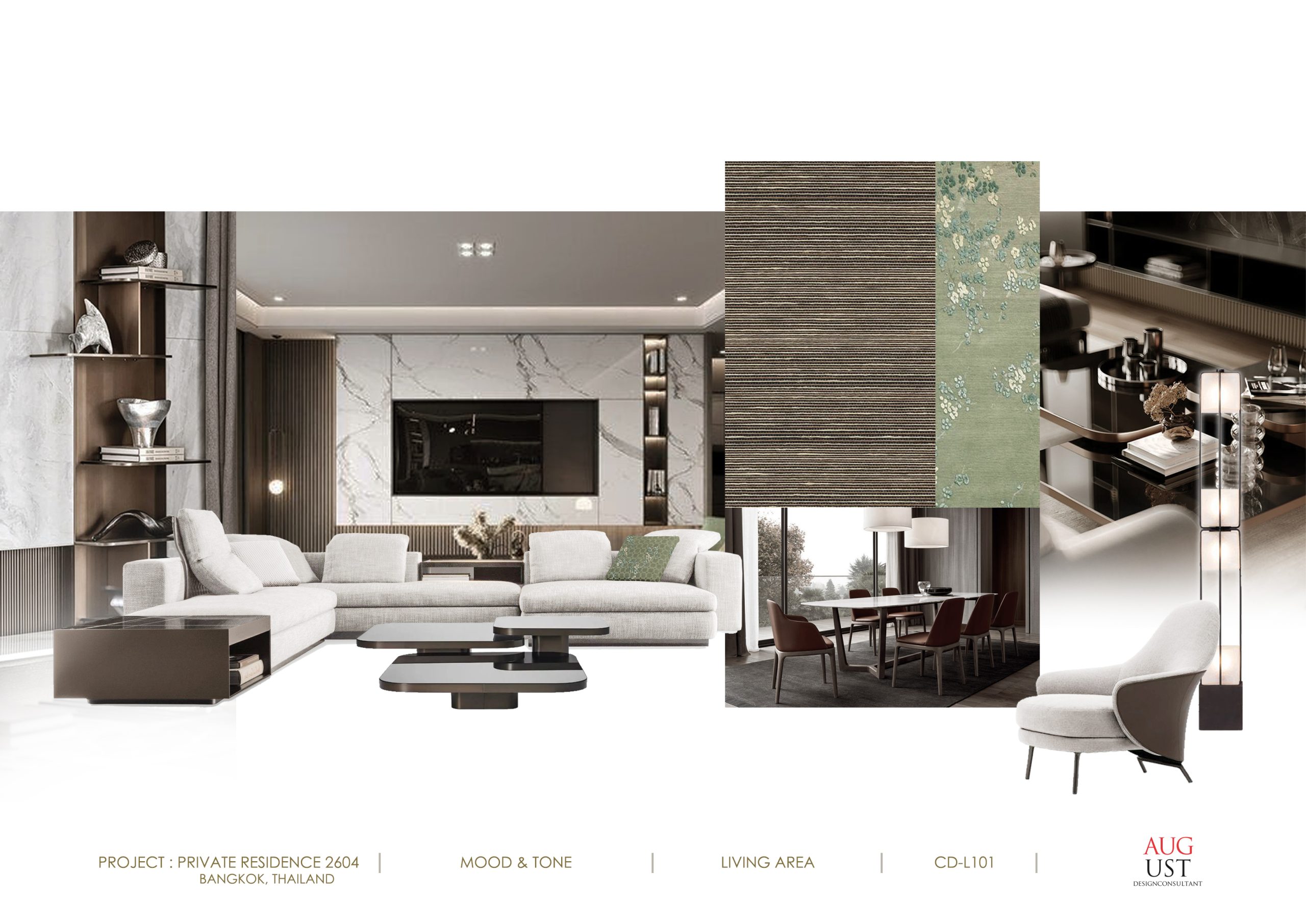
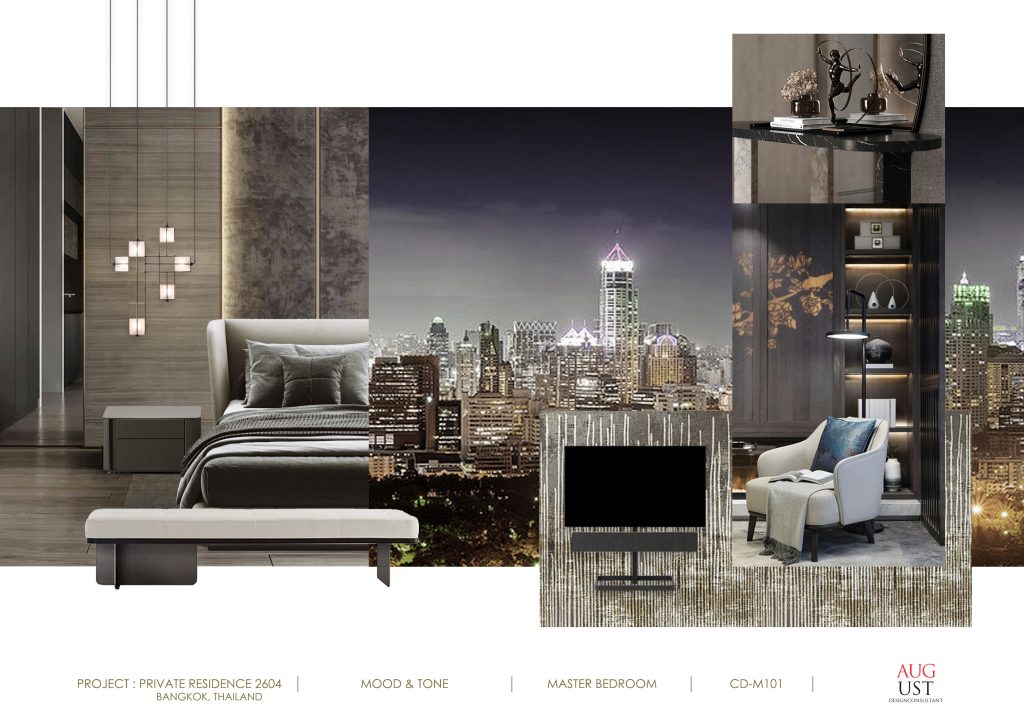
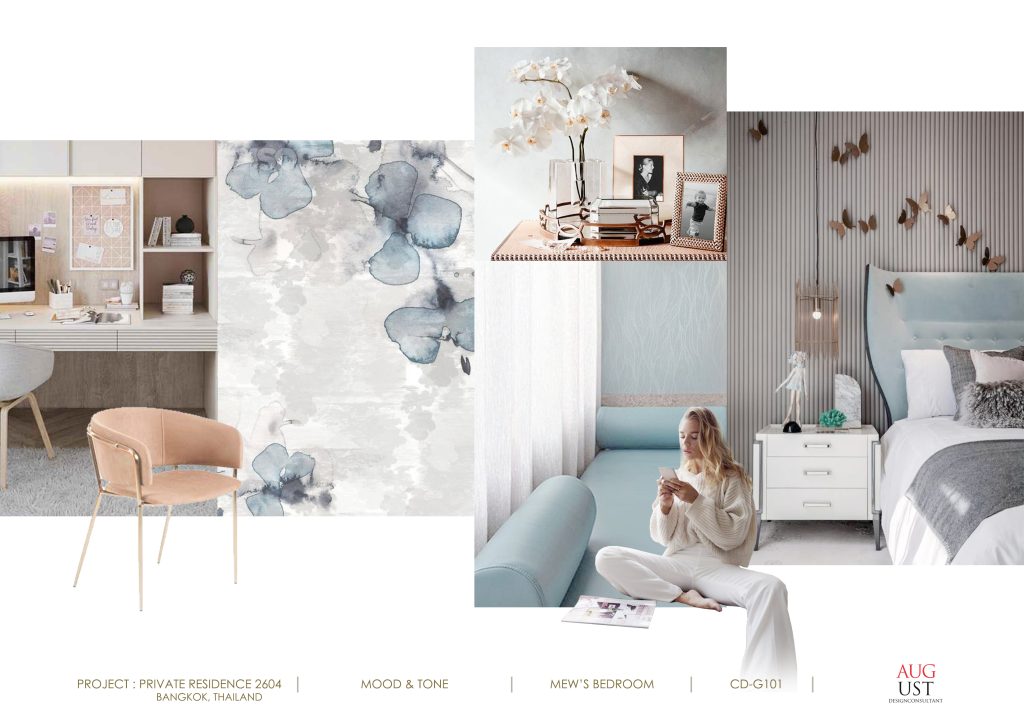
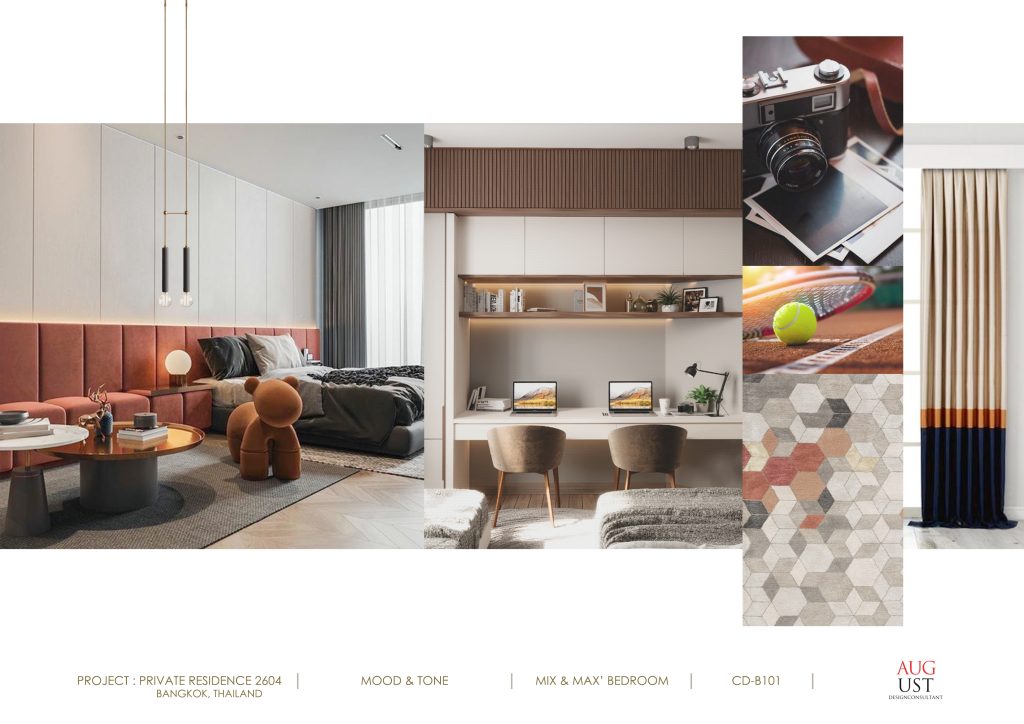
Moodboard
情绪版


Living Area Elevation
起居空间立面图
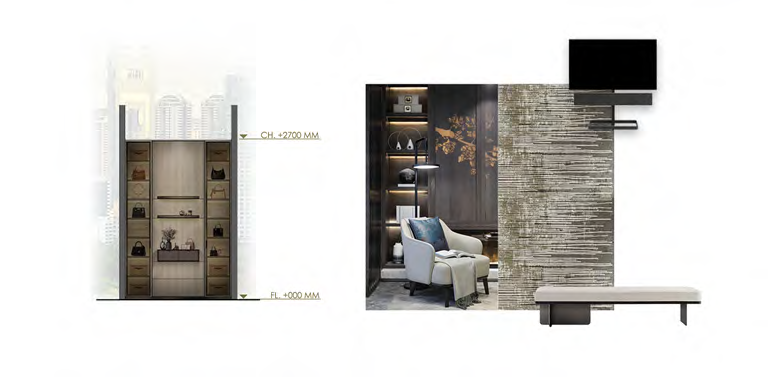
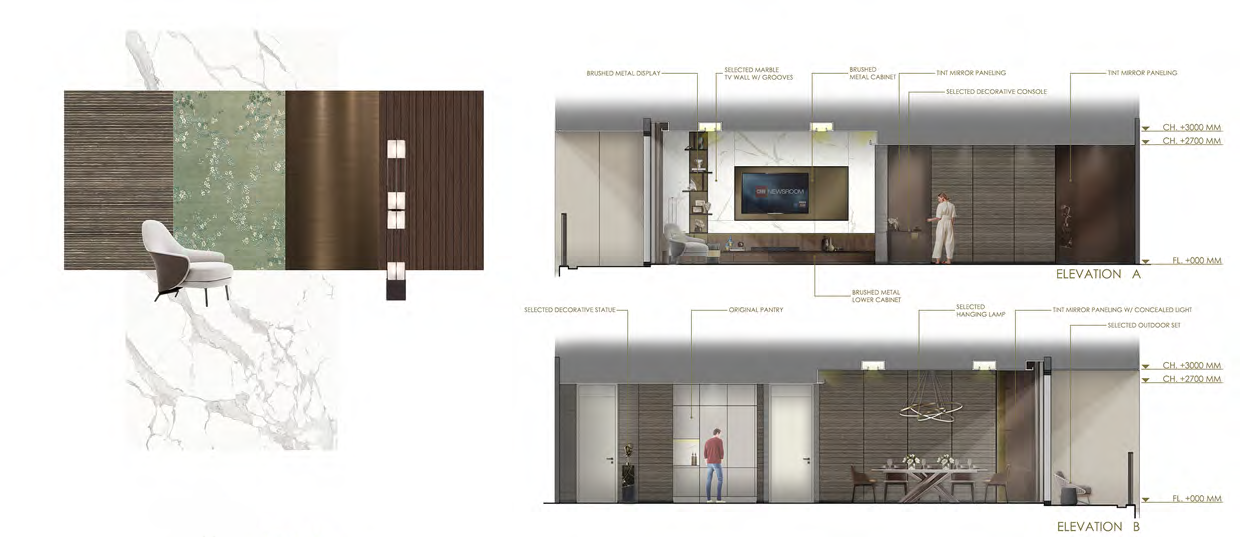
Main Bedroom Elevation
主卧立面图

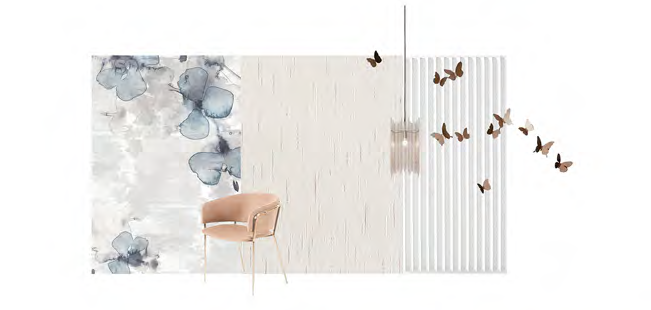
Girl‘s Bedroom Elevation
女孩卧室立面图
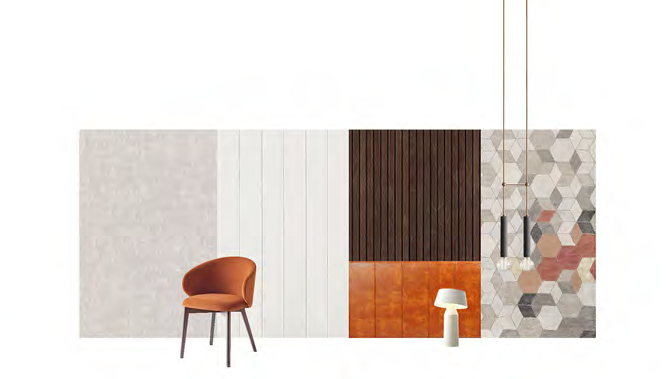

Boy’s Bedroom Elevation
双胞胎男孩卧室立面图
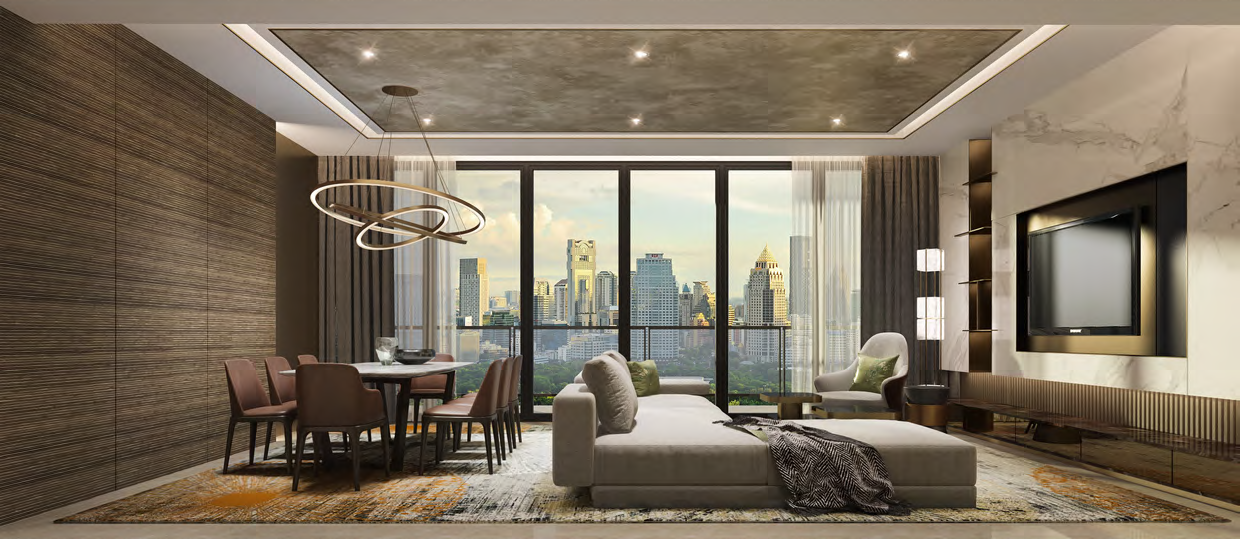
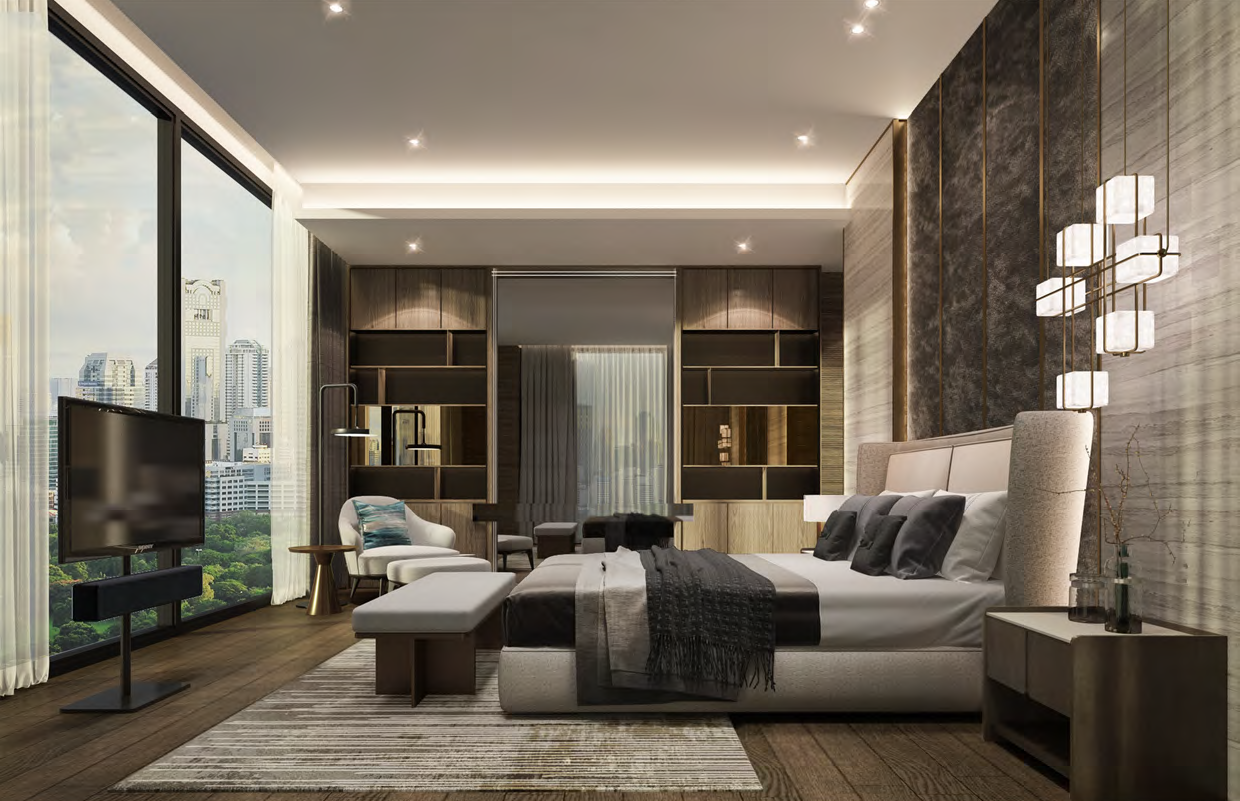
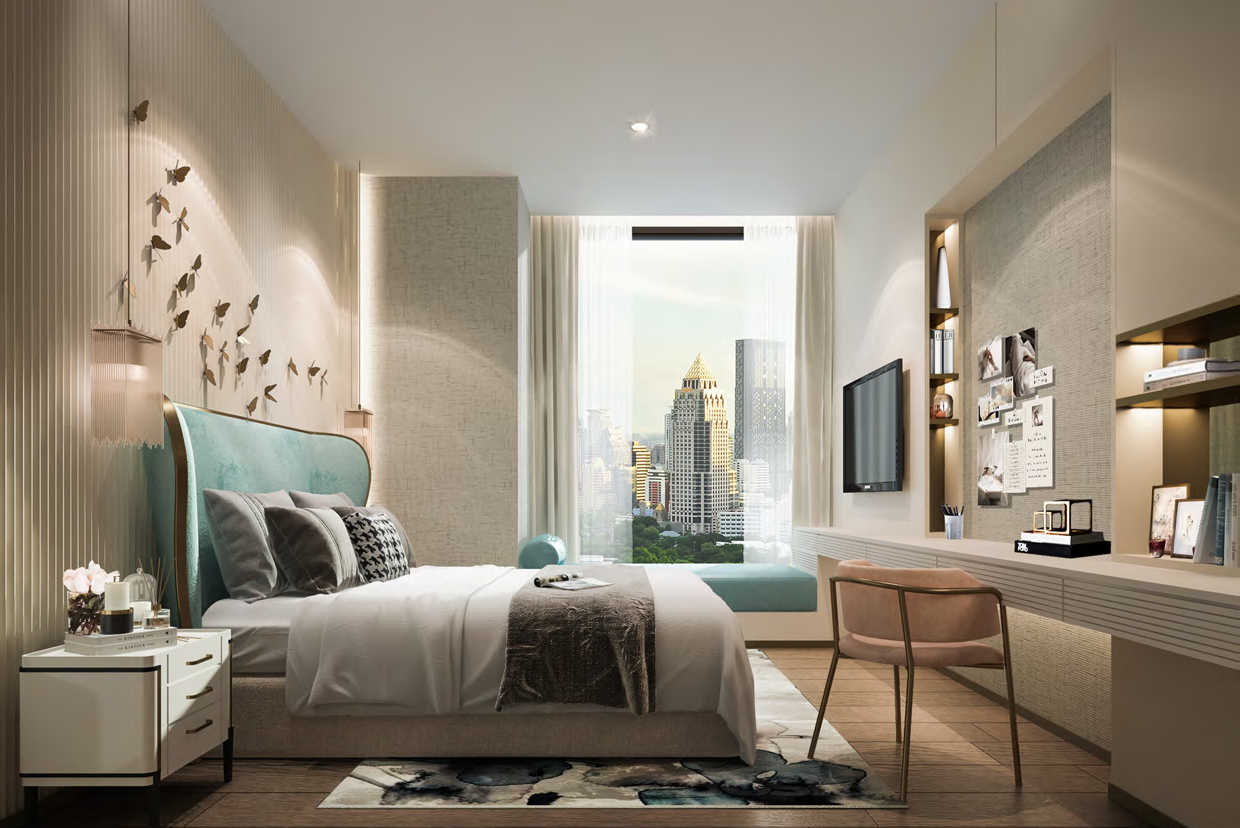
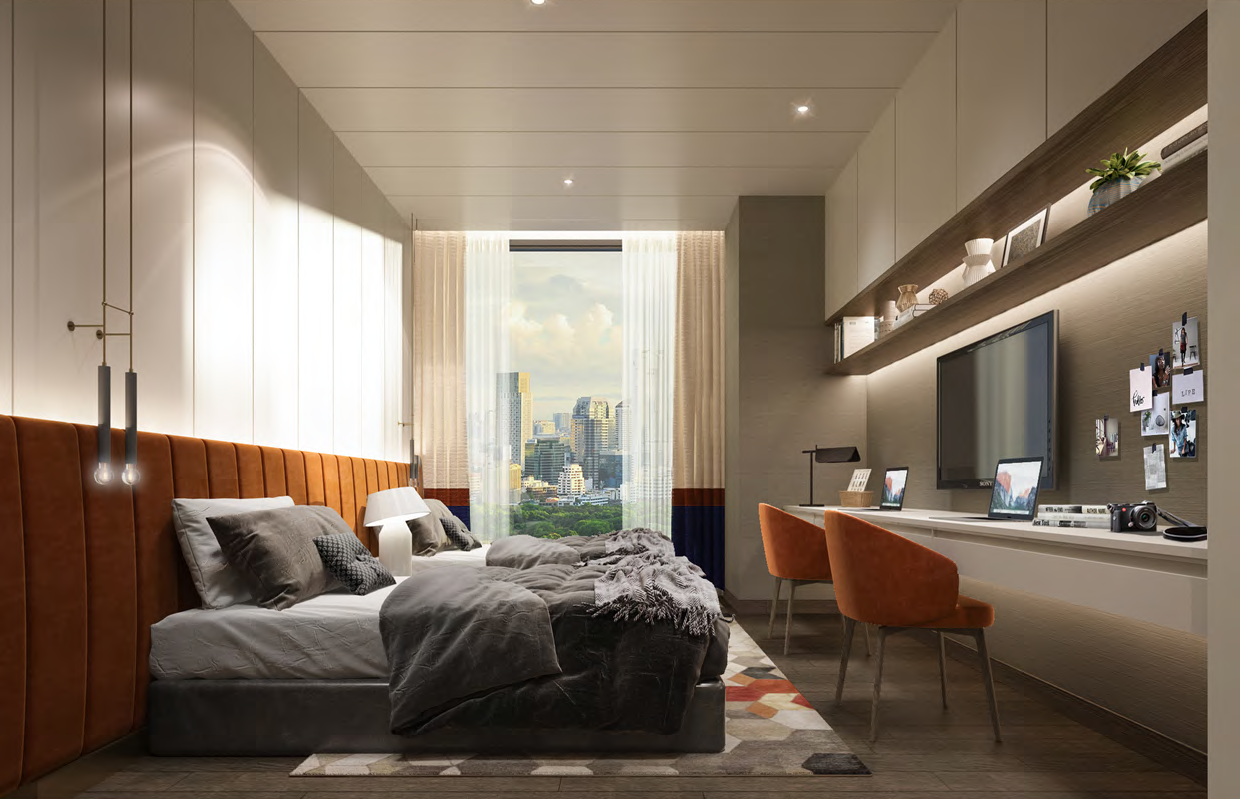
Perspective
效果图
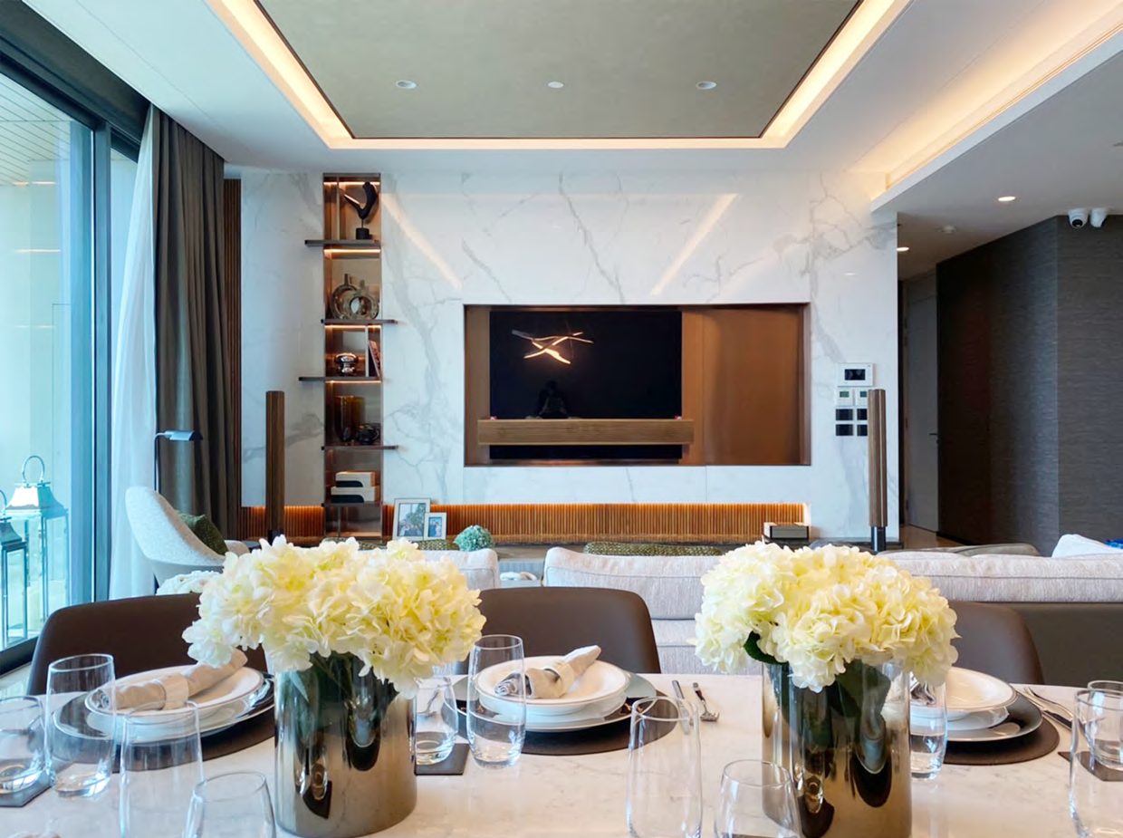
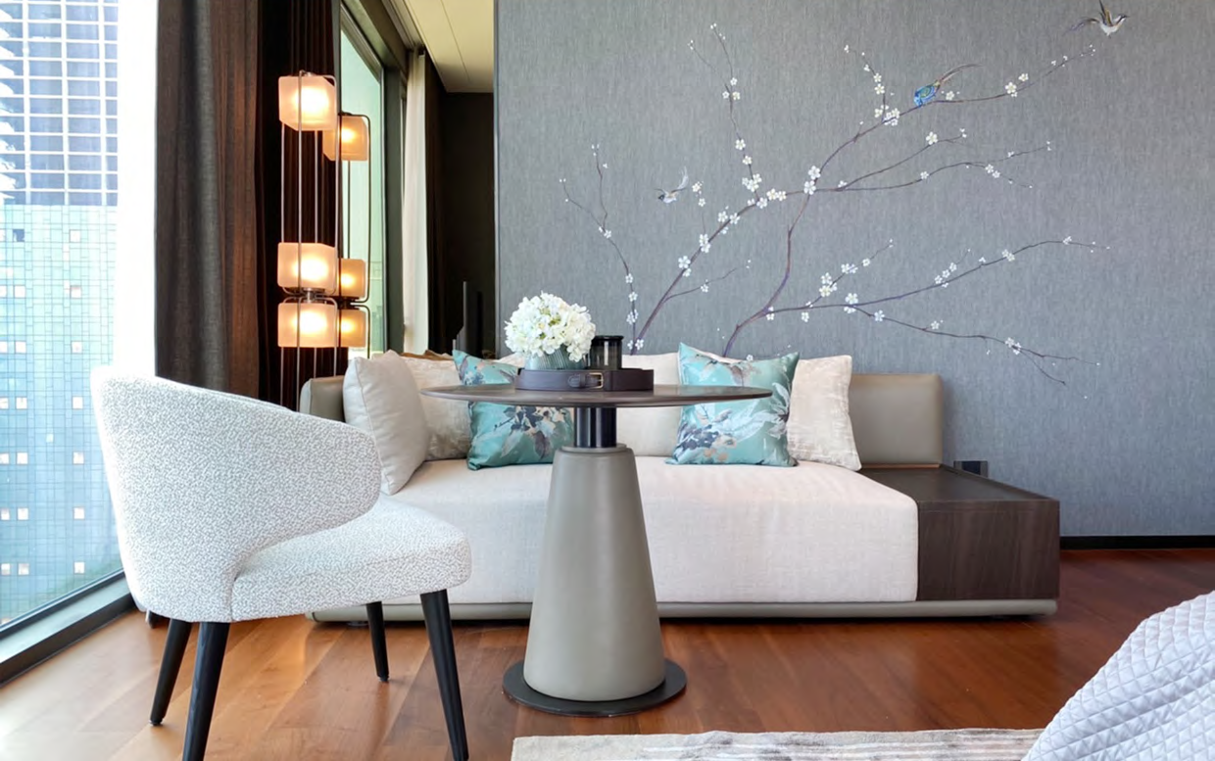
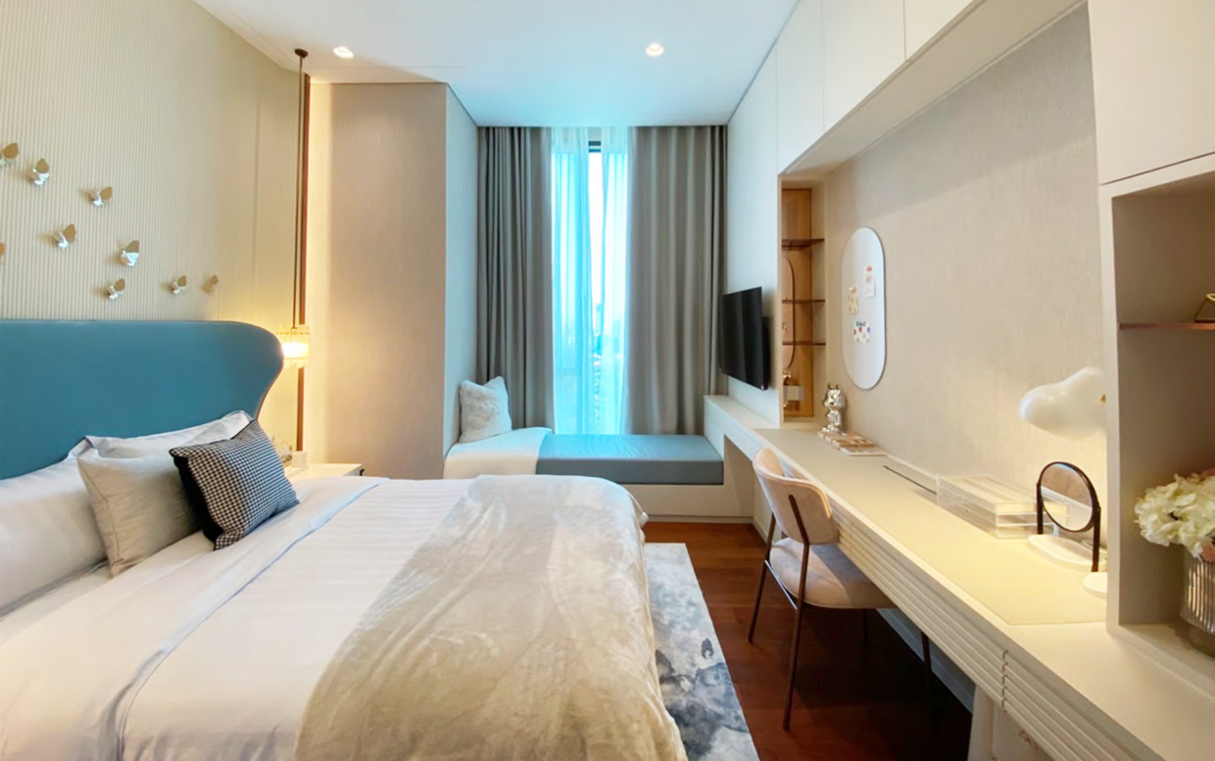
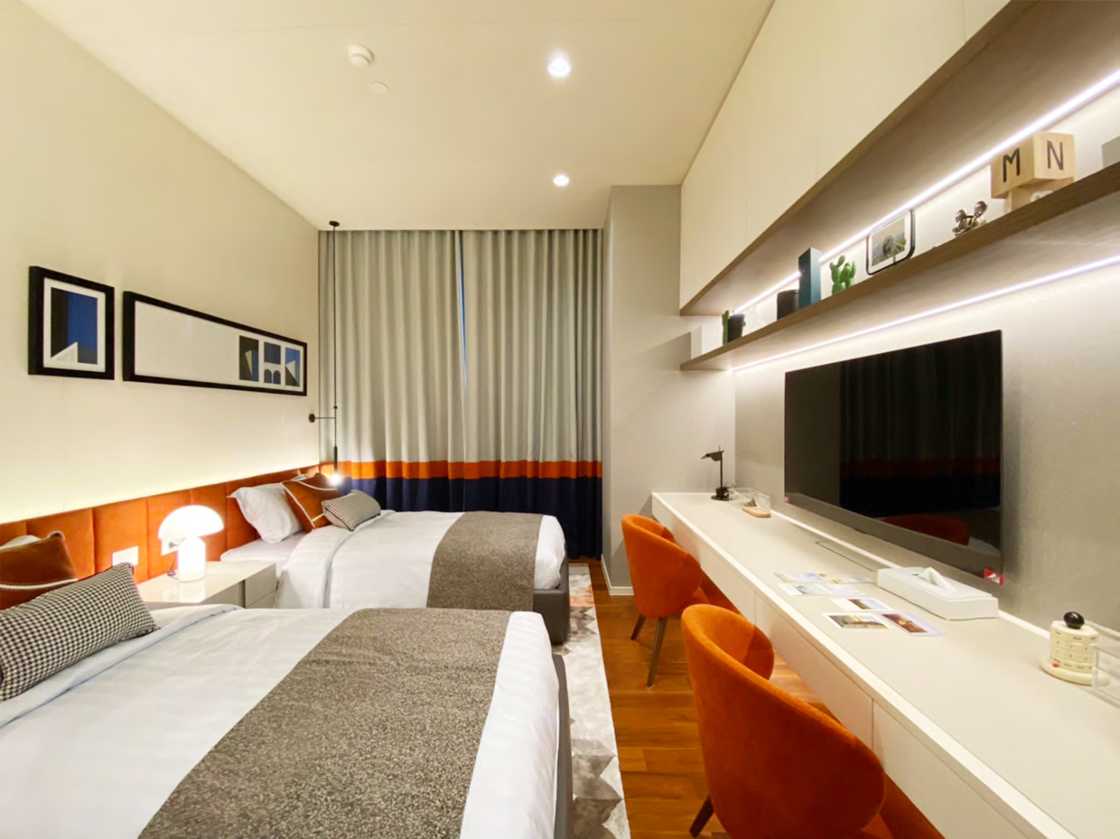
Final Outcome
最终落地照片