Private Residence / 私人住宅
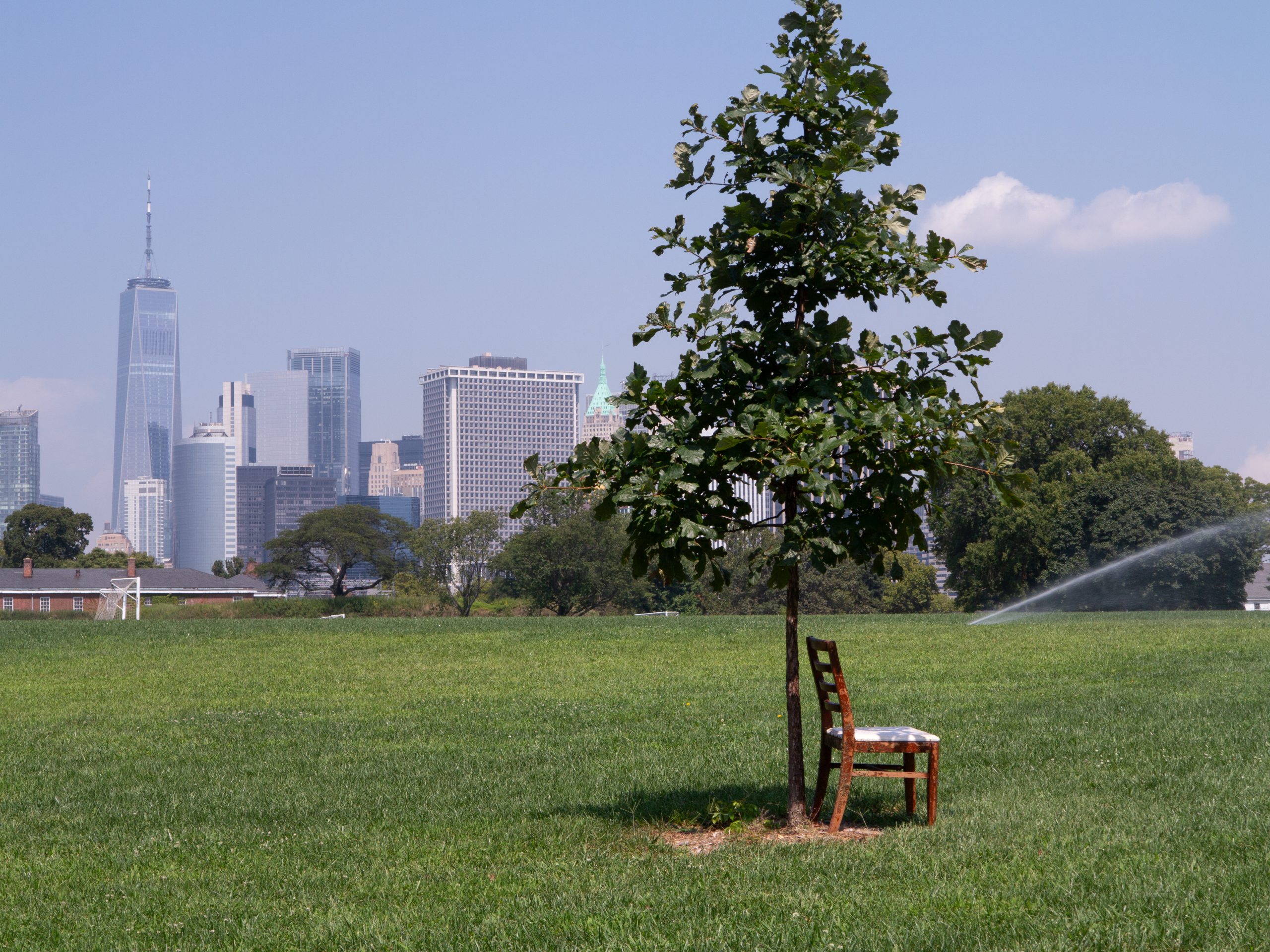
Public Seating on Governors Island
总督岛的公共空间座椅
Photo by Yile
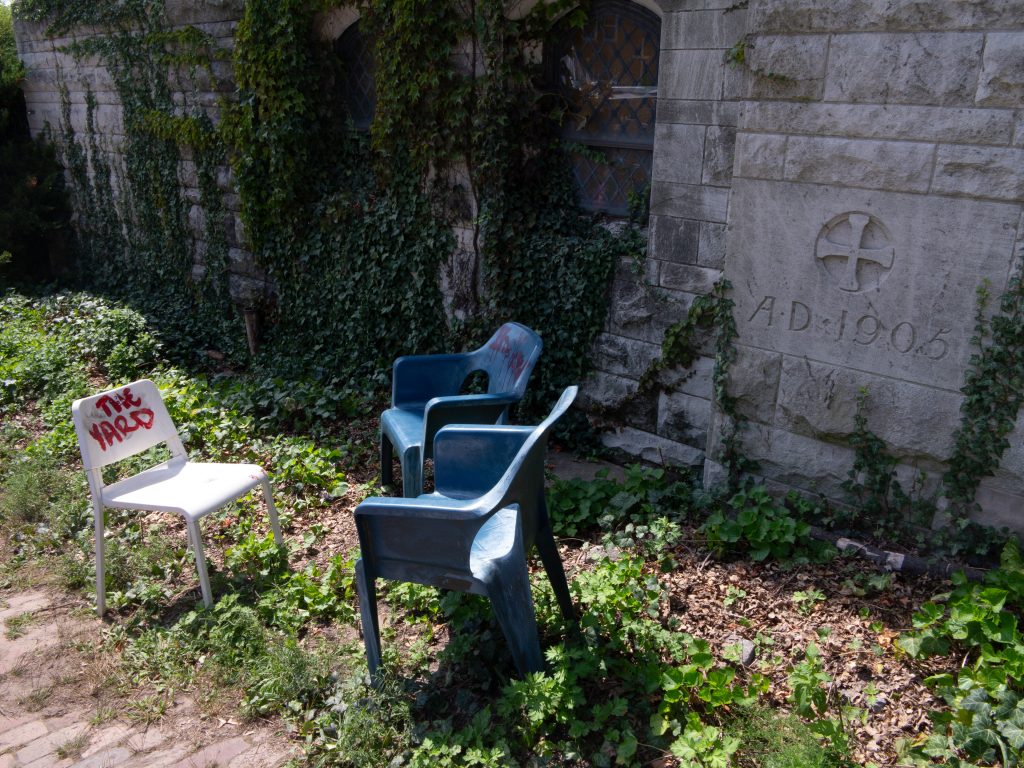
The project aims to explore the inclusivity of space, enabling it to evolve smoothly and adapt to the ever-changing needs of its residents and to strengthen the close connection and symbiotic relationship between residents and their environment.
本项目旨在探索住宅空间的包容性,使其能够在有限的条件下自然演变并适应特定居民不断变化的居住需求,同时强调居民与总督岛自然环境之间的紧密联系与共生关系。
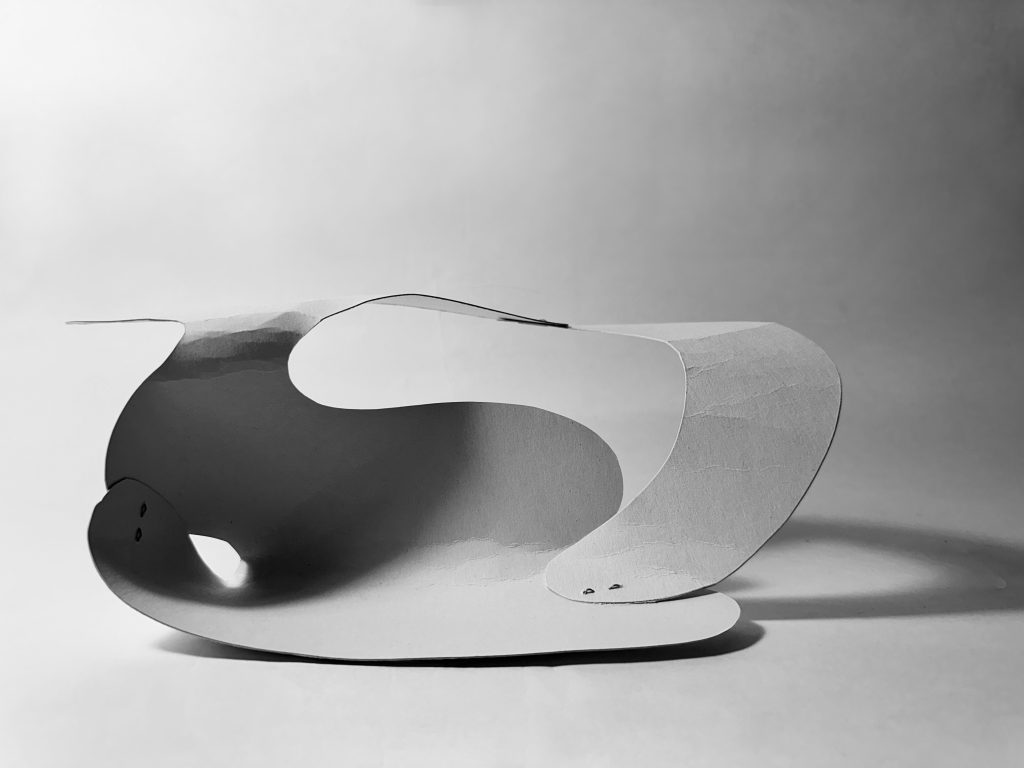

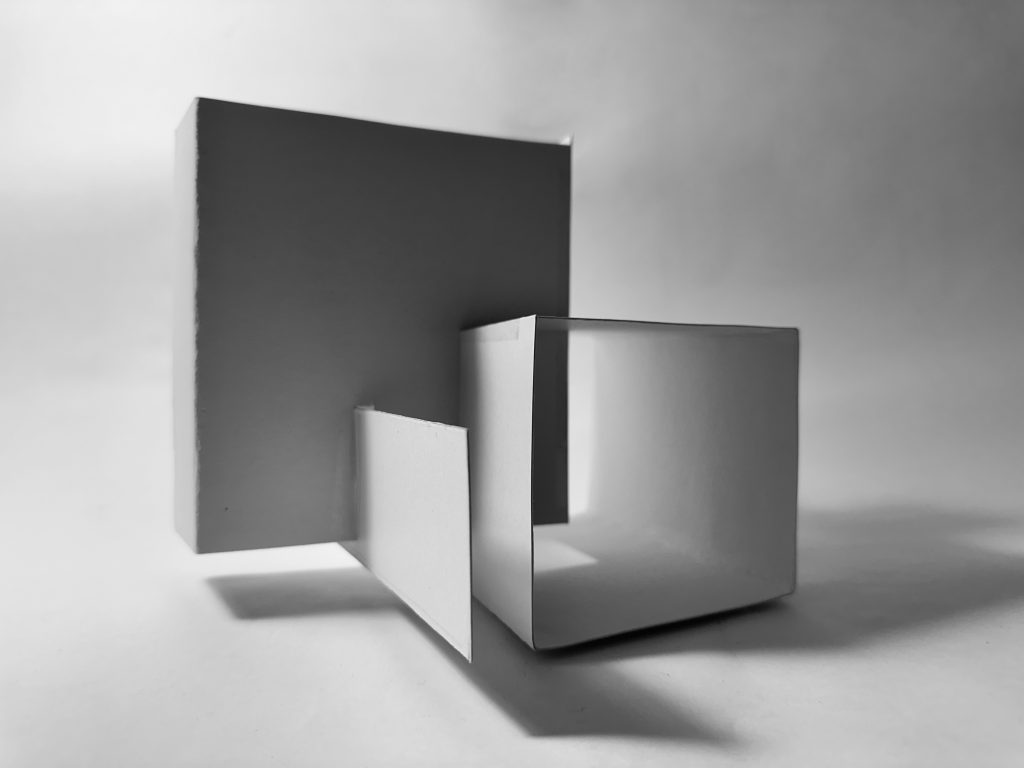
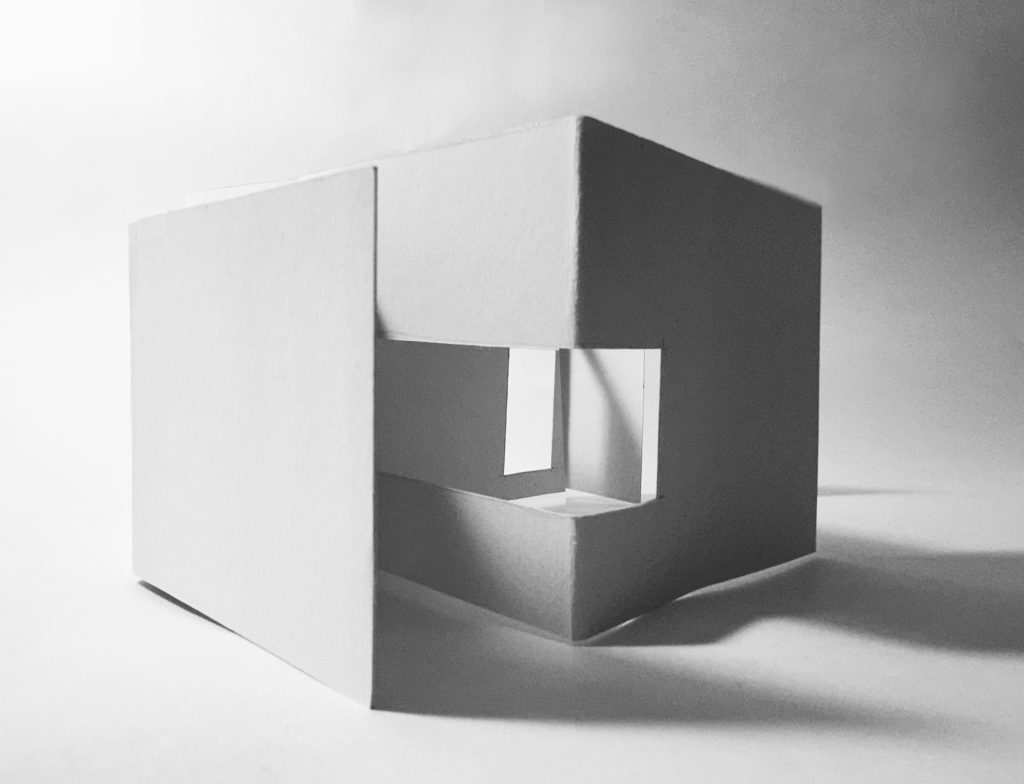
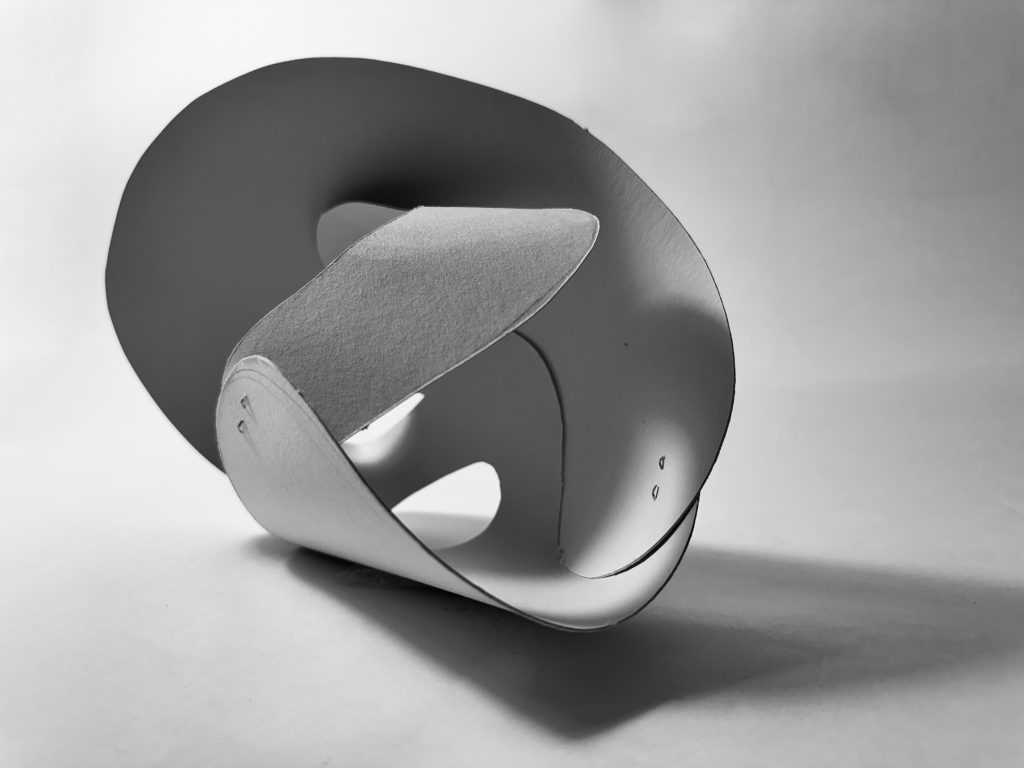
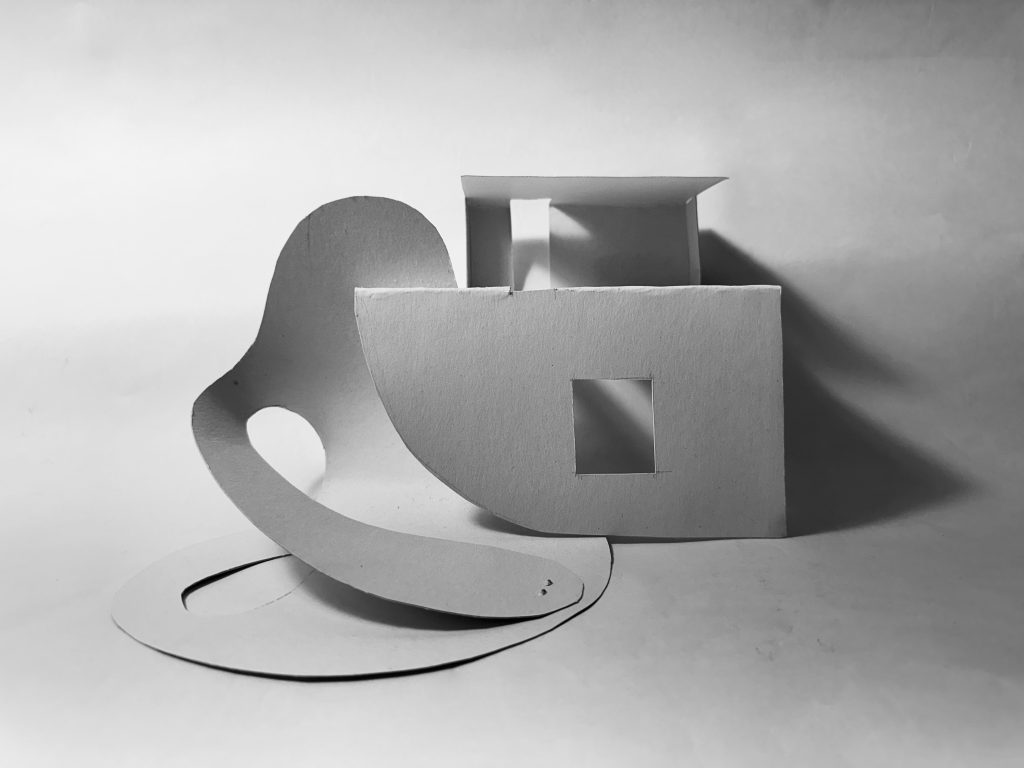
Experimental Space Model Imitating Different Residential Flow
模拟不同居住流动模式的实验性空间模型
This co-living design redefines the interaction between personal expression and shared experiences by integrating adaptive spaces and repurposed materials, offering diverse living possibilities for multi-generational, multi-gender, multi-cultural, and multi-lifestyle temporal residents.
该共居设计通过融合可变空间与再利用材料,重新定义了个体表达与共享体验之间的互动关系,为跨世代、跨性别、跨文化、跨生活方式的临时居住者提供多样化的生活可能性。
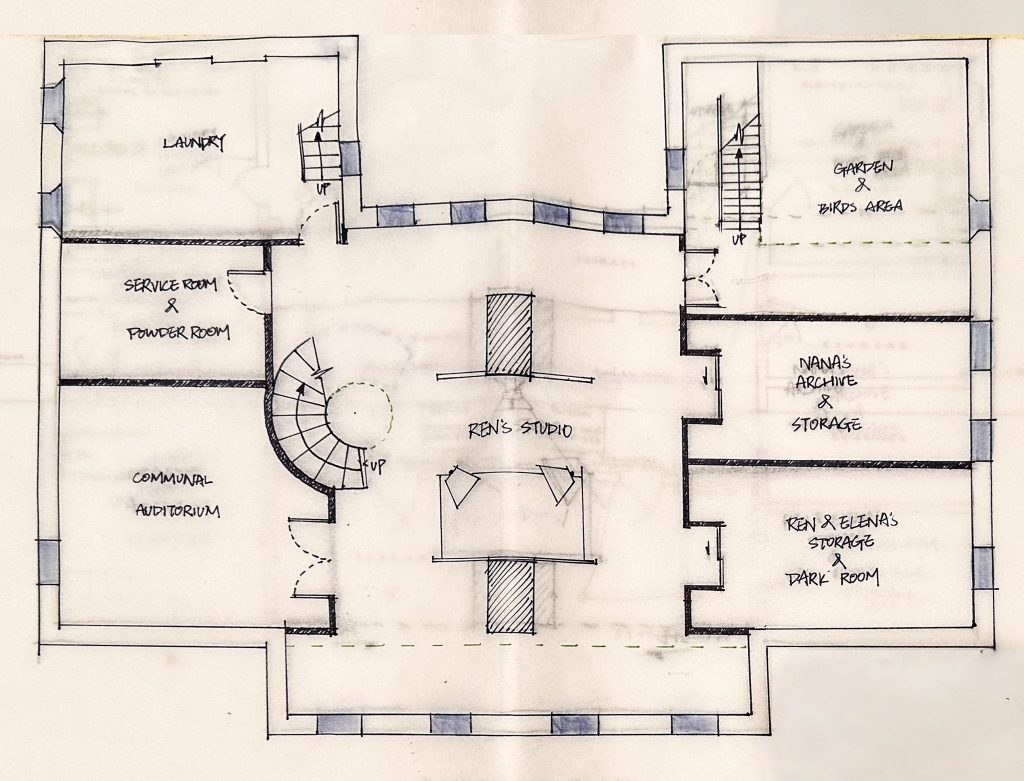
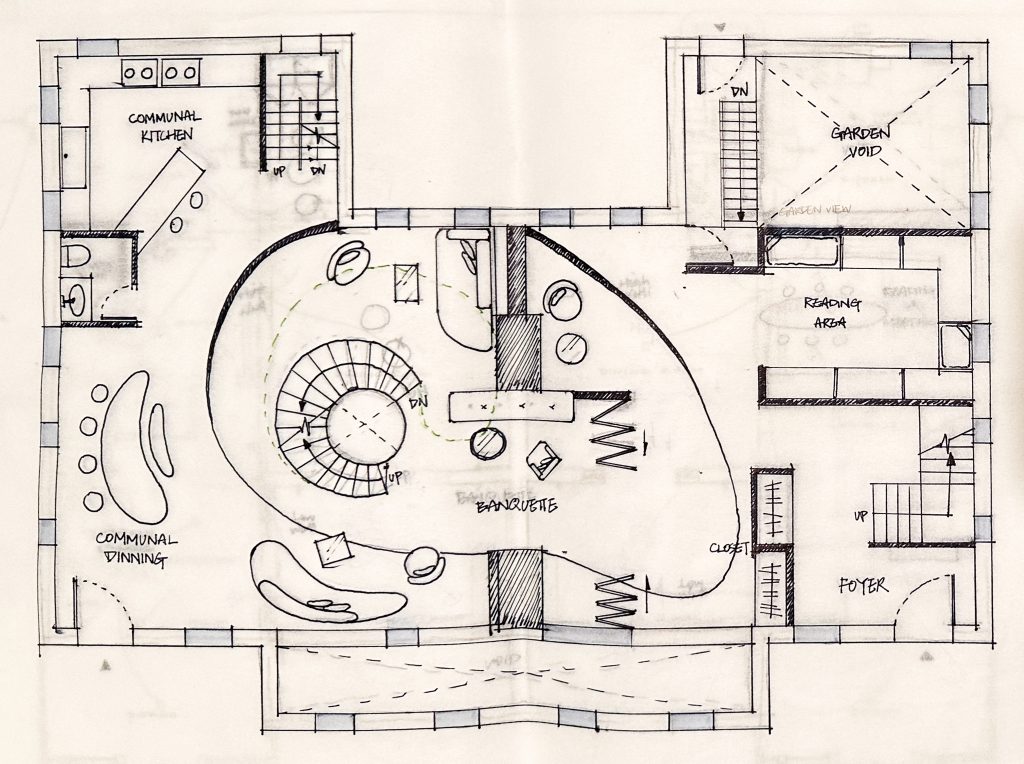
Draft Basement Floor Plan
Draft First Floor Plan
地下室草稿平面图
一层草稿平面图
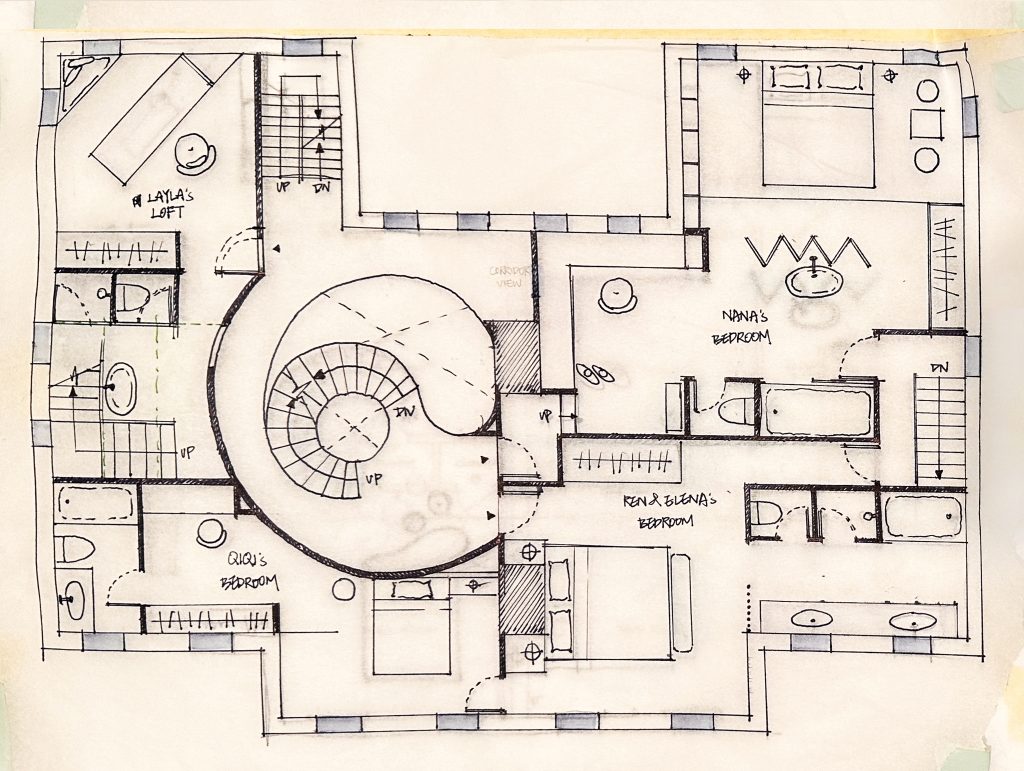
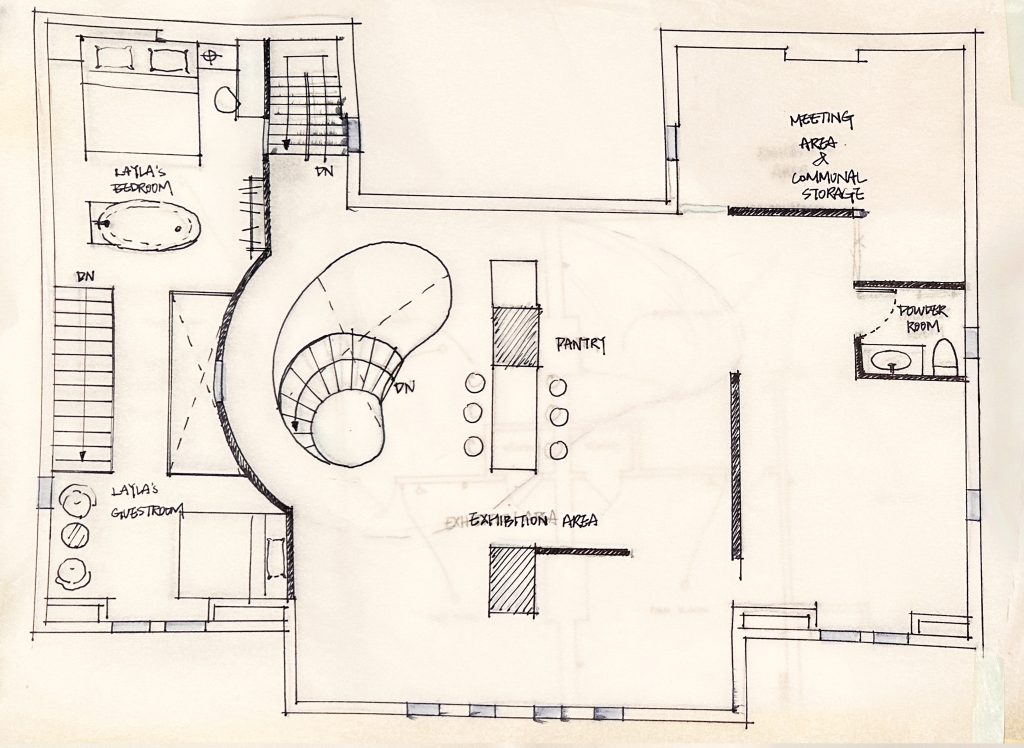
Draft Second Floor Plan
Draft First Floor Plan
二层草稿平面图
阁楼草稿平面图
Examples include the organic and dynamic “vertical kitchen,” “public auditory and café,” “birdwatching terrace,” and “temporary exhibition,” as well as the private and well-ordered “orientalism space.” The high degree of flexibility and functionality positions Unit 406A as a community center on Governors Island. Additionally, the design incorporates insights from prior research on the island’s diverse public seating, with various seating forms adopted to offer multiple possibilities for relationships between people and spaces.
其中包括有机且富有动态性的“垂直厨房”、“公共听觉空间与咖啡区”、“观鸟露台”和“临时展览”等空间,以及私密而有序的“东方主义空间”。高度的灵活性与功能性使406A单元成为总督岛上的一个社区中心。此外,设计还融合了此前关于岛上多样化公共座椅形式的研究成果,采用了多种座椅形式,为人群与空间之间的关系提供更多可能性。
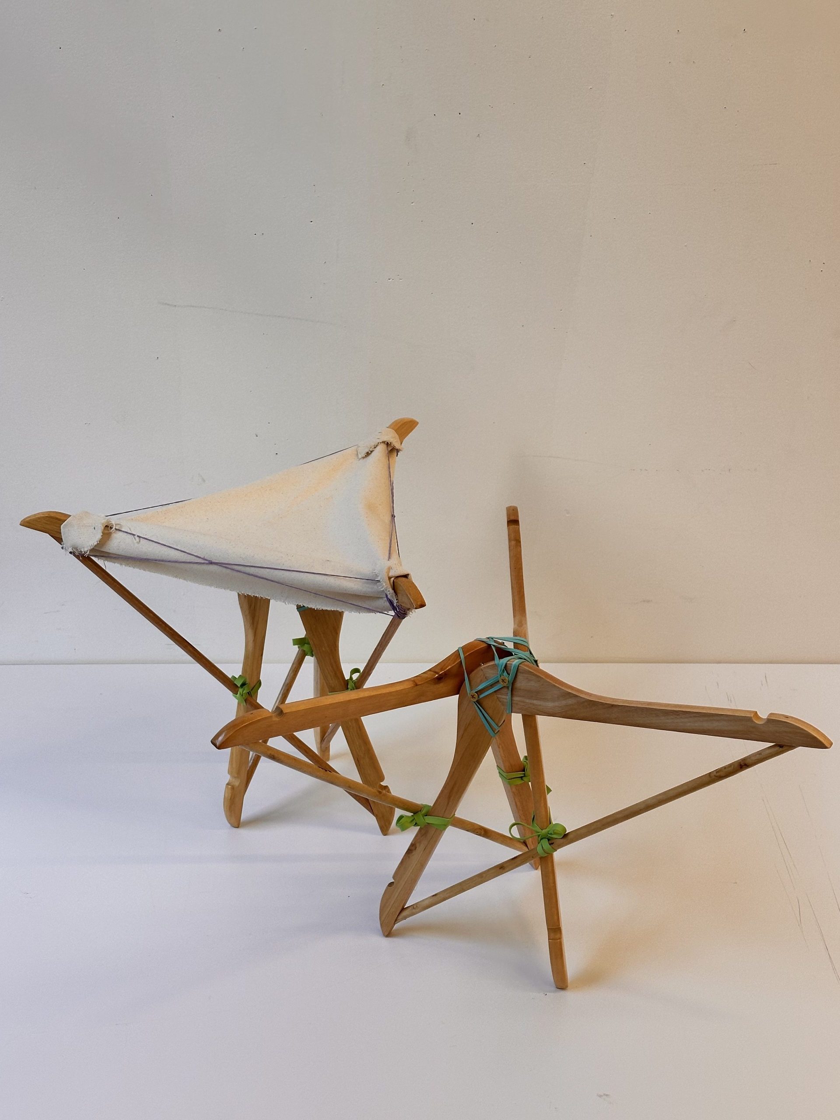
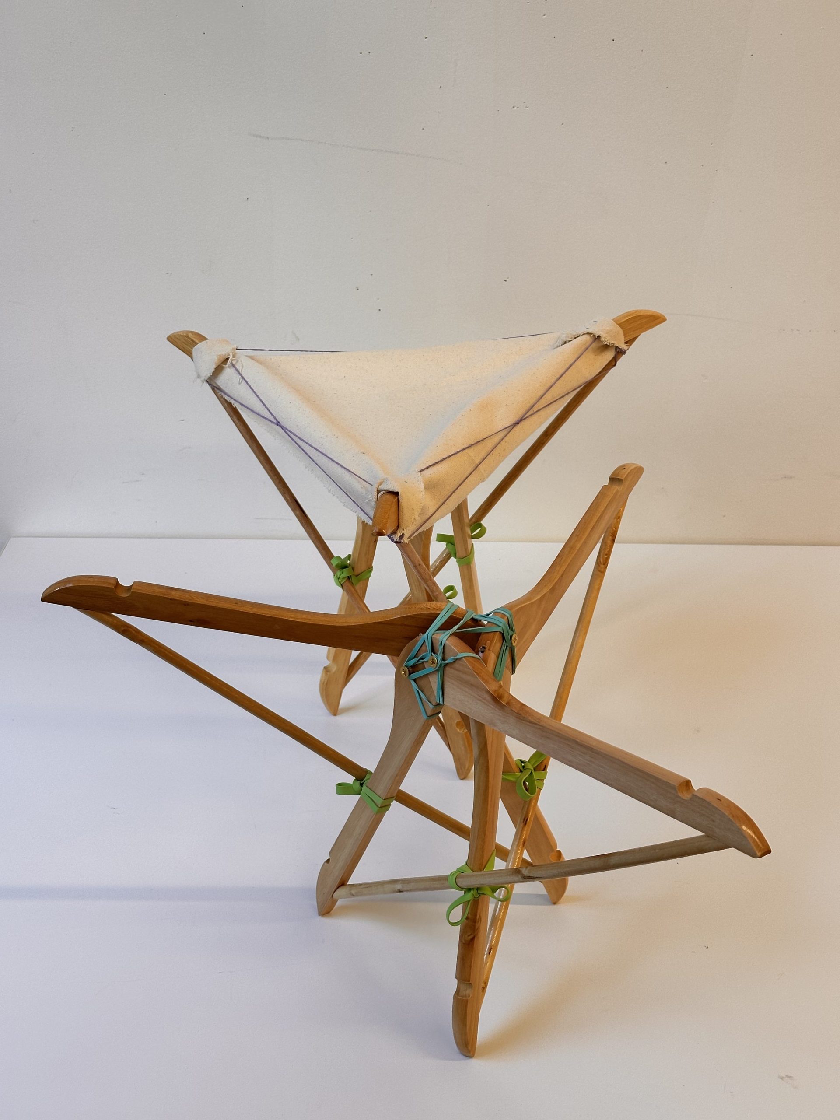
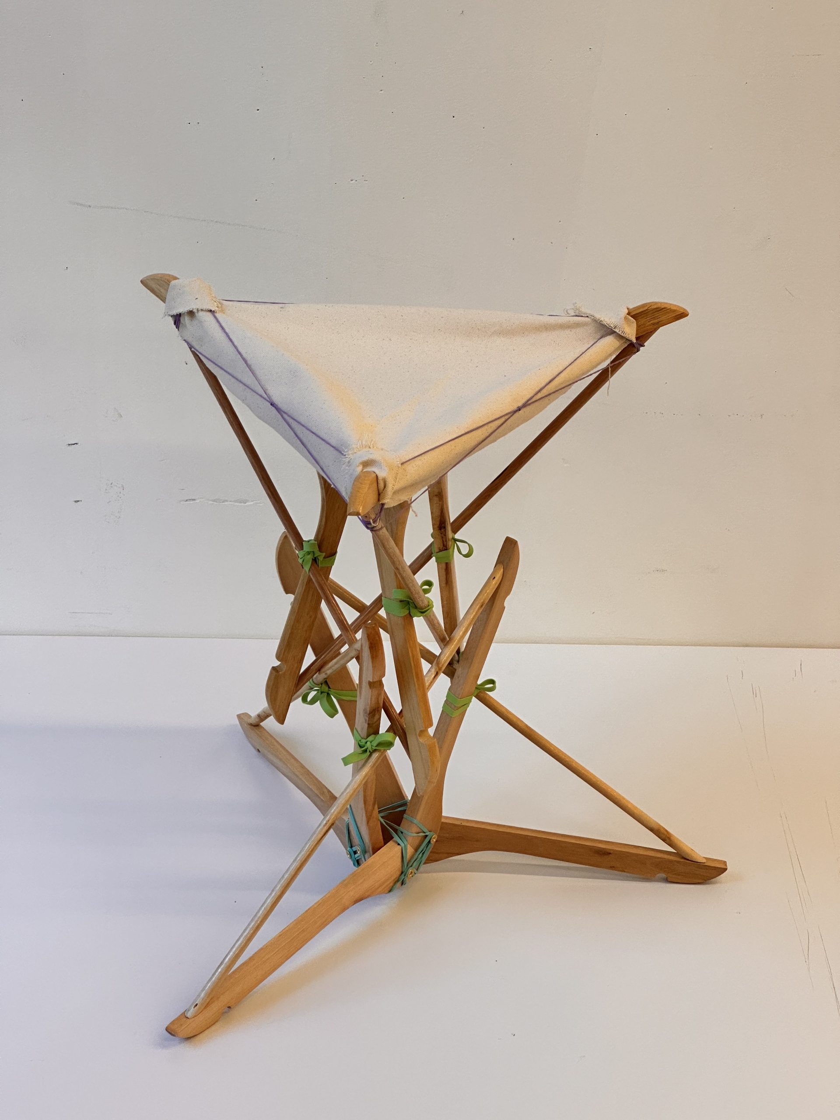
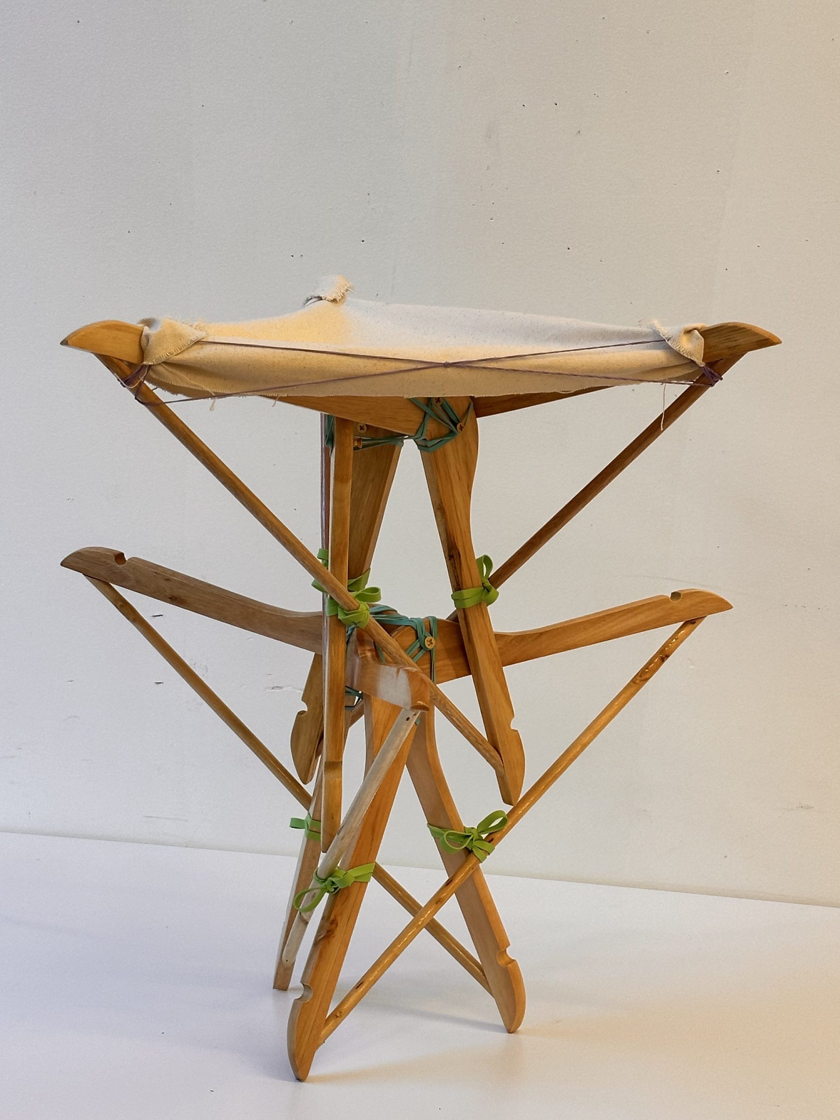
Modular Furniture “The Tent”
模块化座椅设计 “The Tent”
“The Tent” redefines functional spaces through the reuse of materials. The piece is made from three interlocking wooden hangers, with their metal hooks removed, secured using metal pins and wrapped with various sizes of rubber bands as innovative connectors. The triangular canvas top, also affixed with rubber bands, is easy to remove and replace.
Meanwhile,”The Tent” is lightweight and sustainable, the strenth of rubber bands joint make it possible as a standalone side table or be modularly connected to expand into a coffee table, bedside table, or even an outdoor surface. Its versatility allows it to adapt to the needs of residents from multi-generational and multi-cultural backgrounds, bringing greater possibilities to shared living spaces.
“The Tent” 试图通过材料的再利用重新定义功能性空间。这件作品由三个相互嵌合的木质衣架构成,去除金属挂钩后,通过金属销钉固定,并用不同尺寸的橡皮筋作为创新连接件包裹连接。顶部的三角形帆布也通过橡皮筋固定,便于拆卸与更换。
功能性上,“The Tent” 轻便且可持续使用。同时,橡皮筋连接节点的强度足以使其作为独立的儿童座椅或边桌使用,也可模块化连接,扩展为咖啡桌、床边桌,甚至是户外使用的台面。其高度的多功能性使其能够灵活适应来自不同世代与多元文化背景的居民需求,为共享生活空间带来更多可能性。
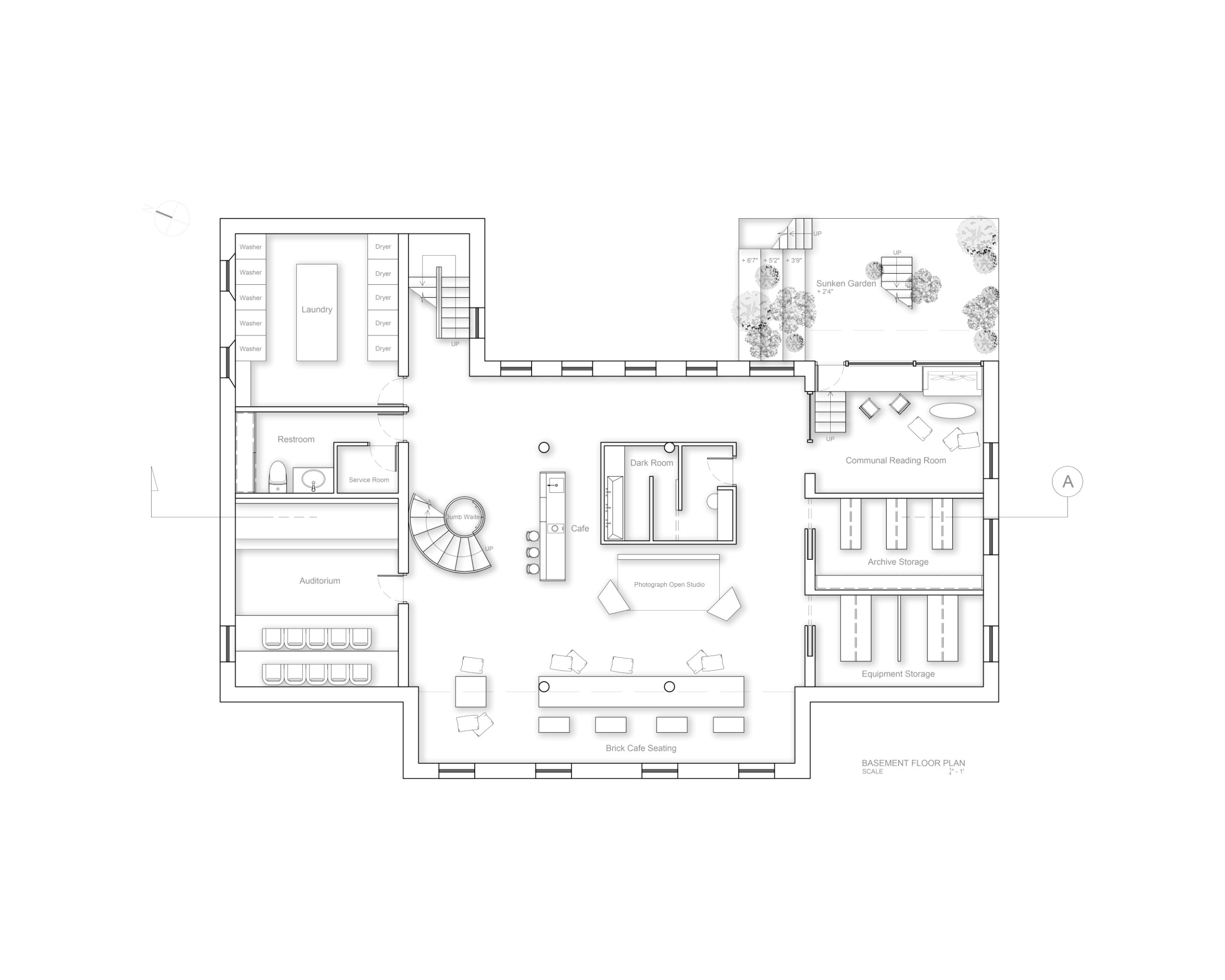
Basement Floor Plan
地下室平面图
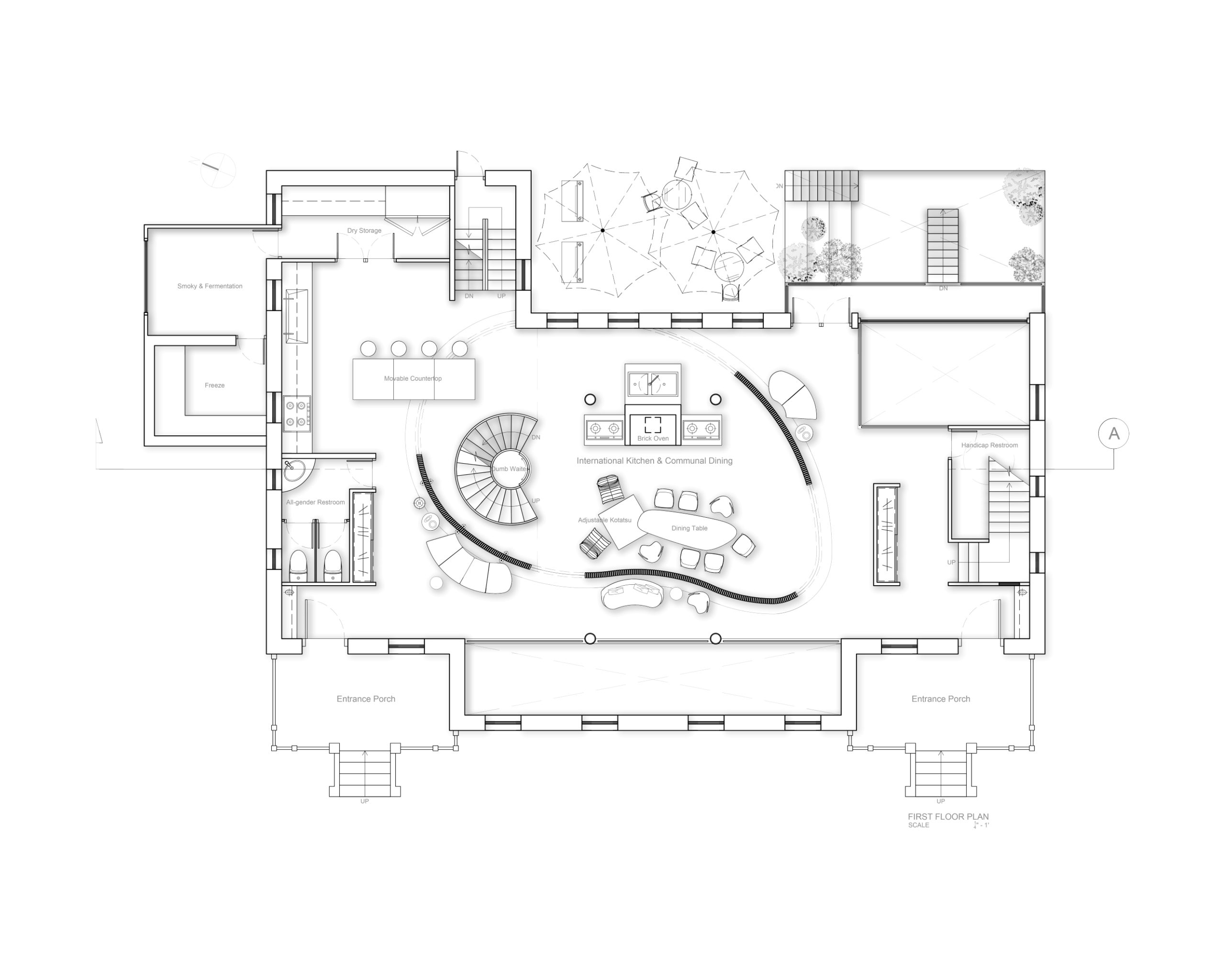
First Floor Plan & Dynamic Flow
一层平面图 & 空间流动
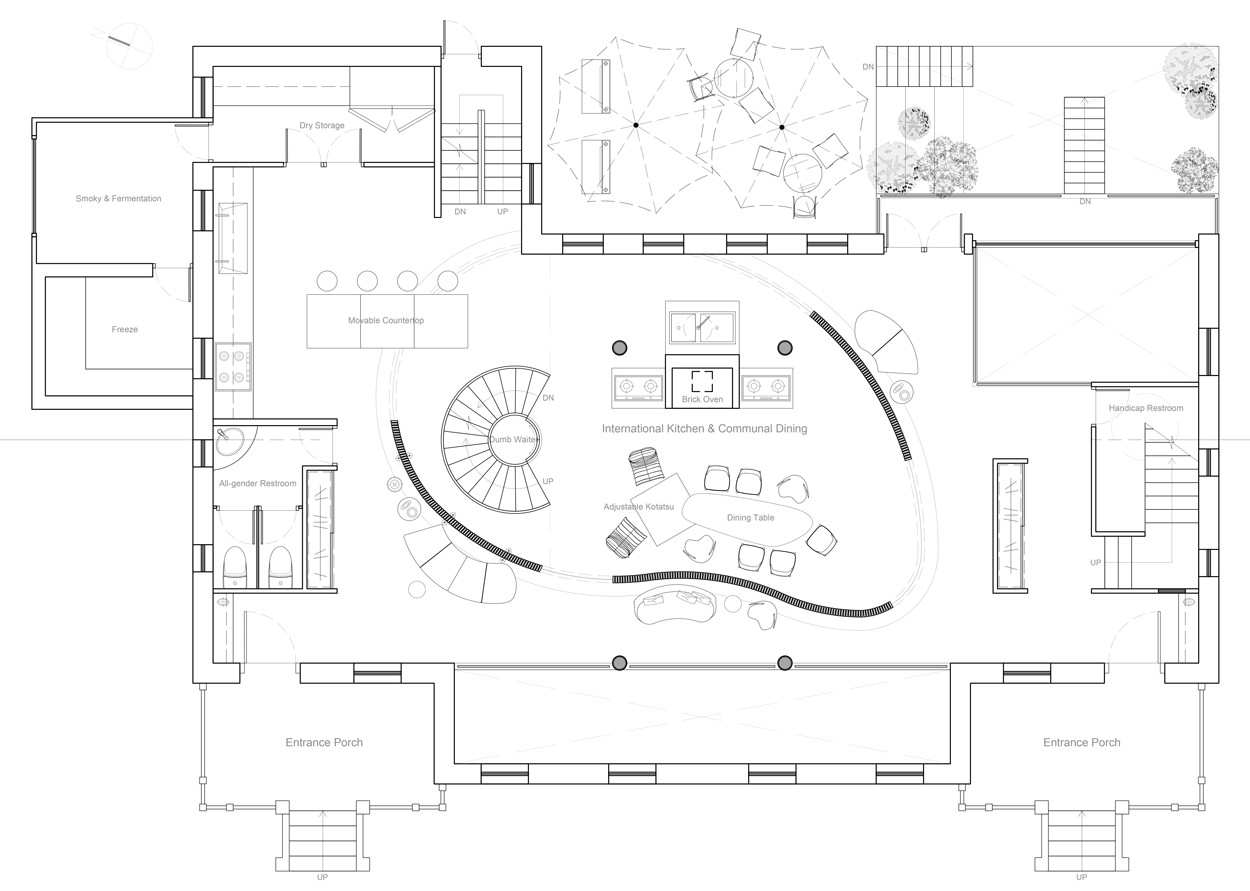
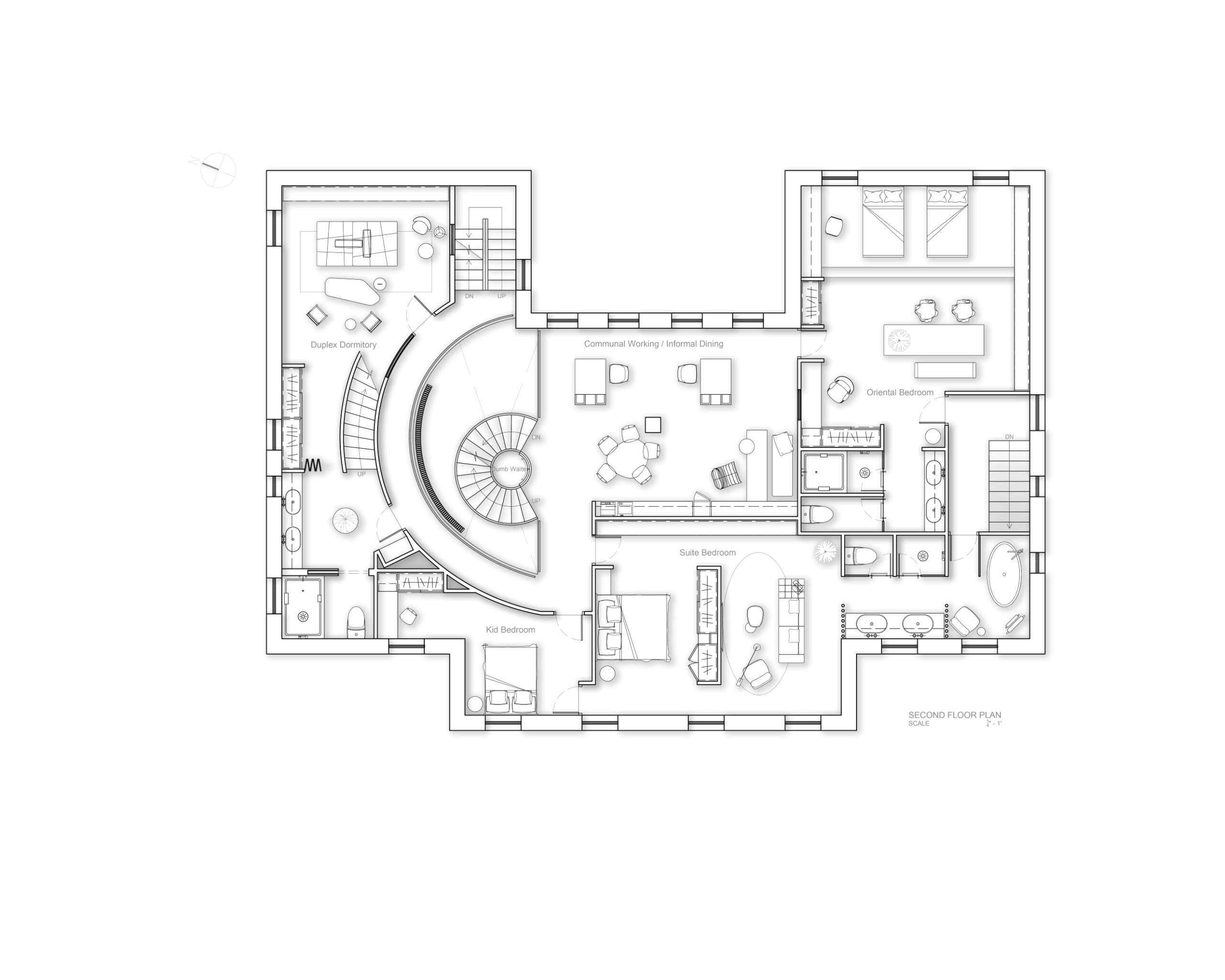
Second Floor Plan & Dynamic Flow
二层平面图 & 空间流动

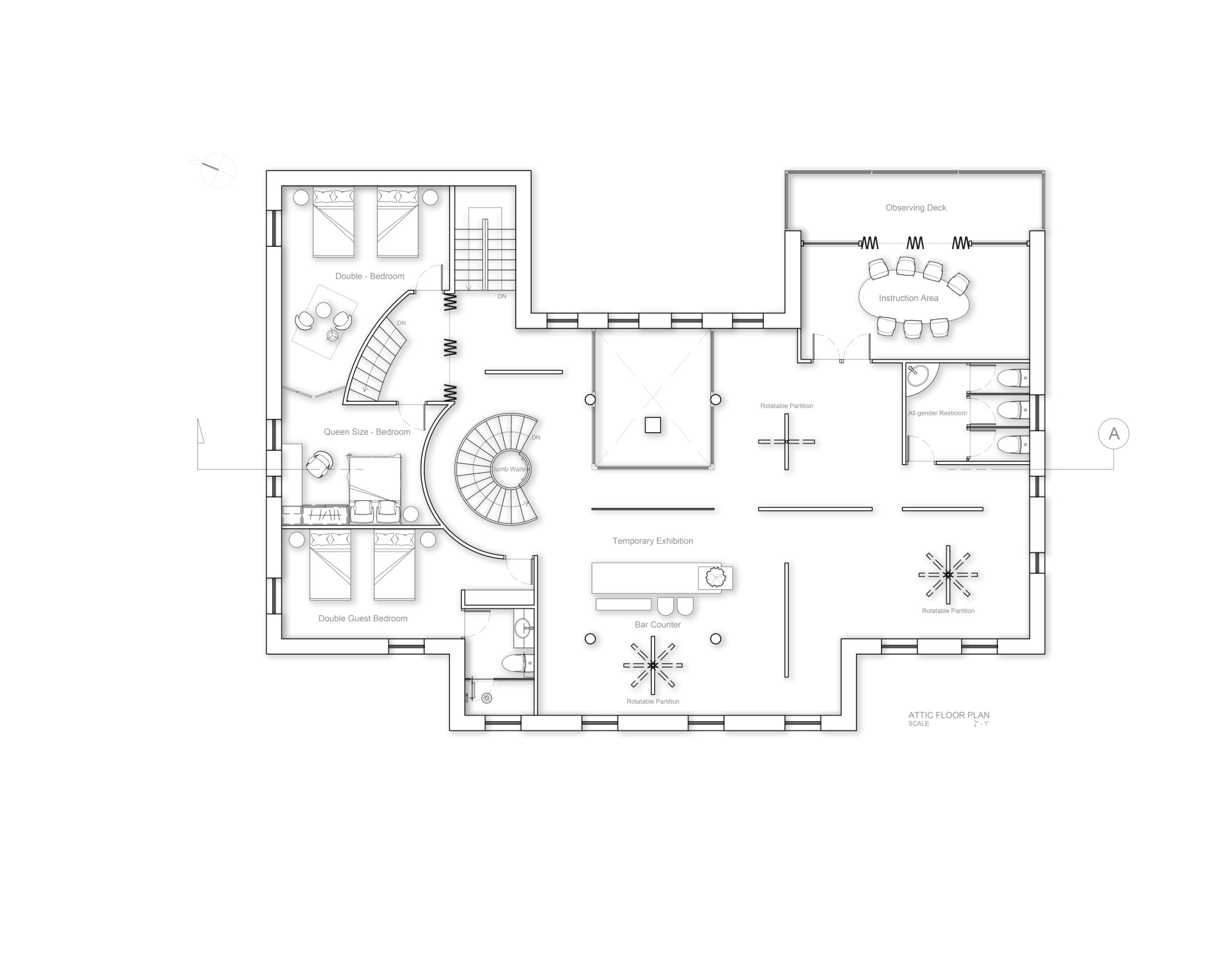
Attic Floor Plan
阁楼平面图
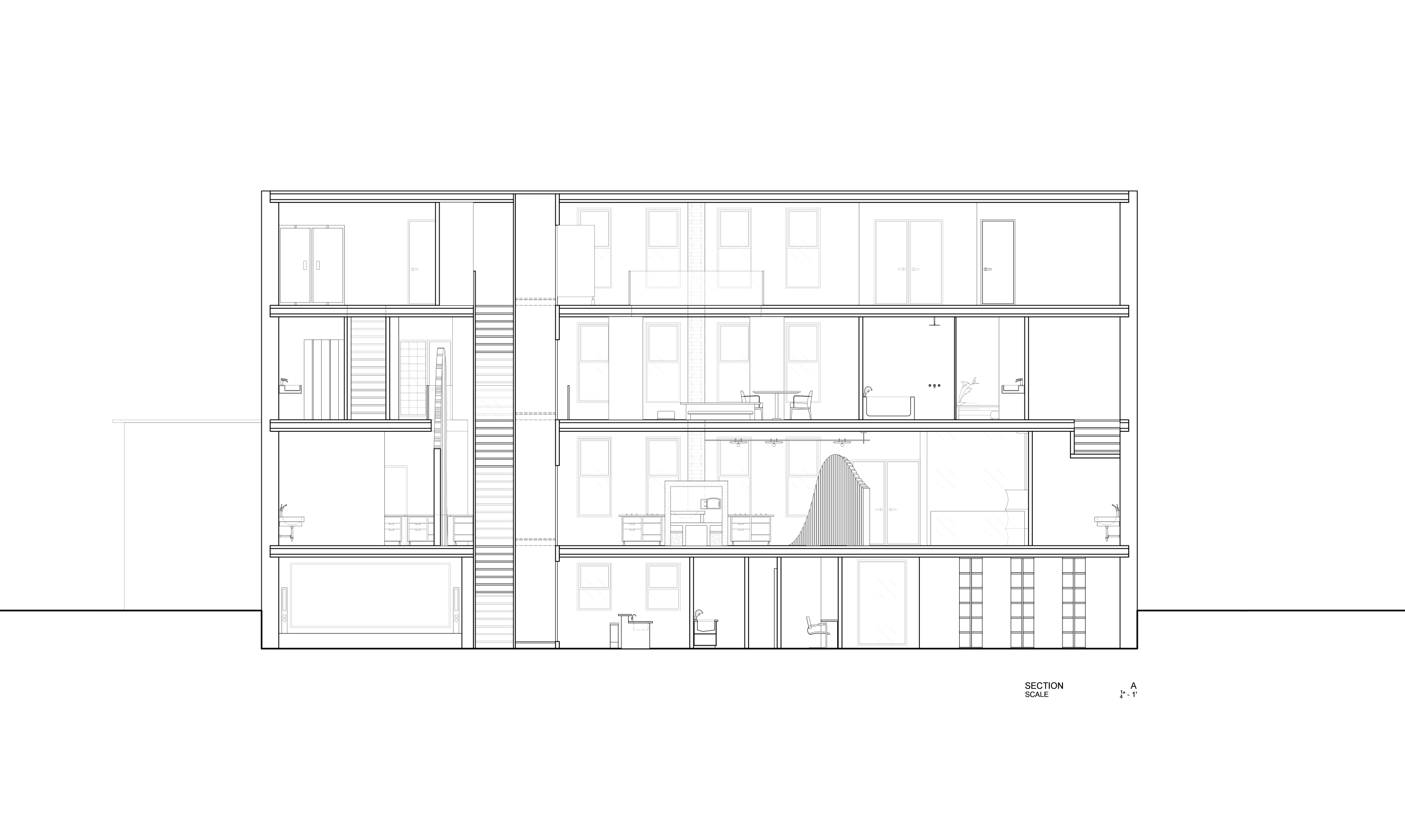
Section
剖面图
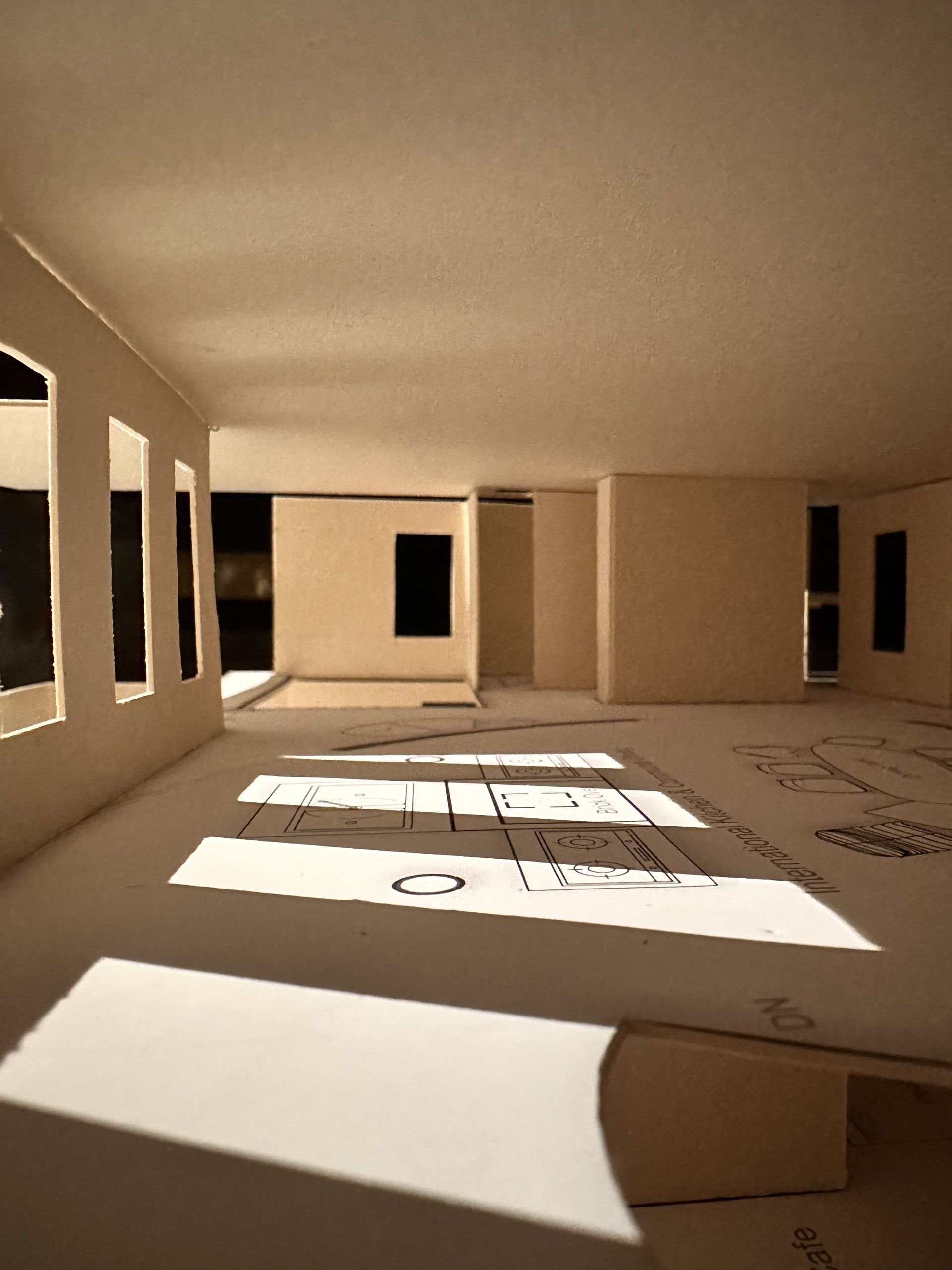
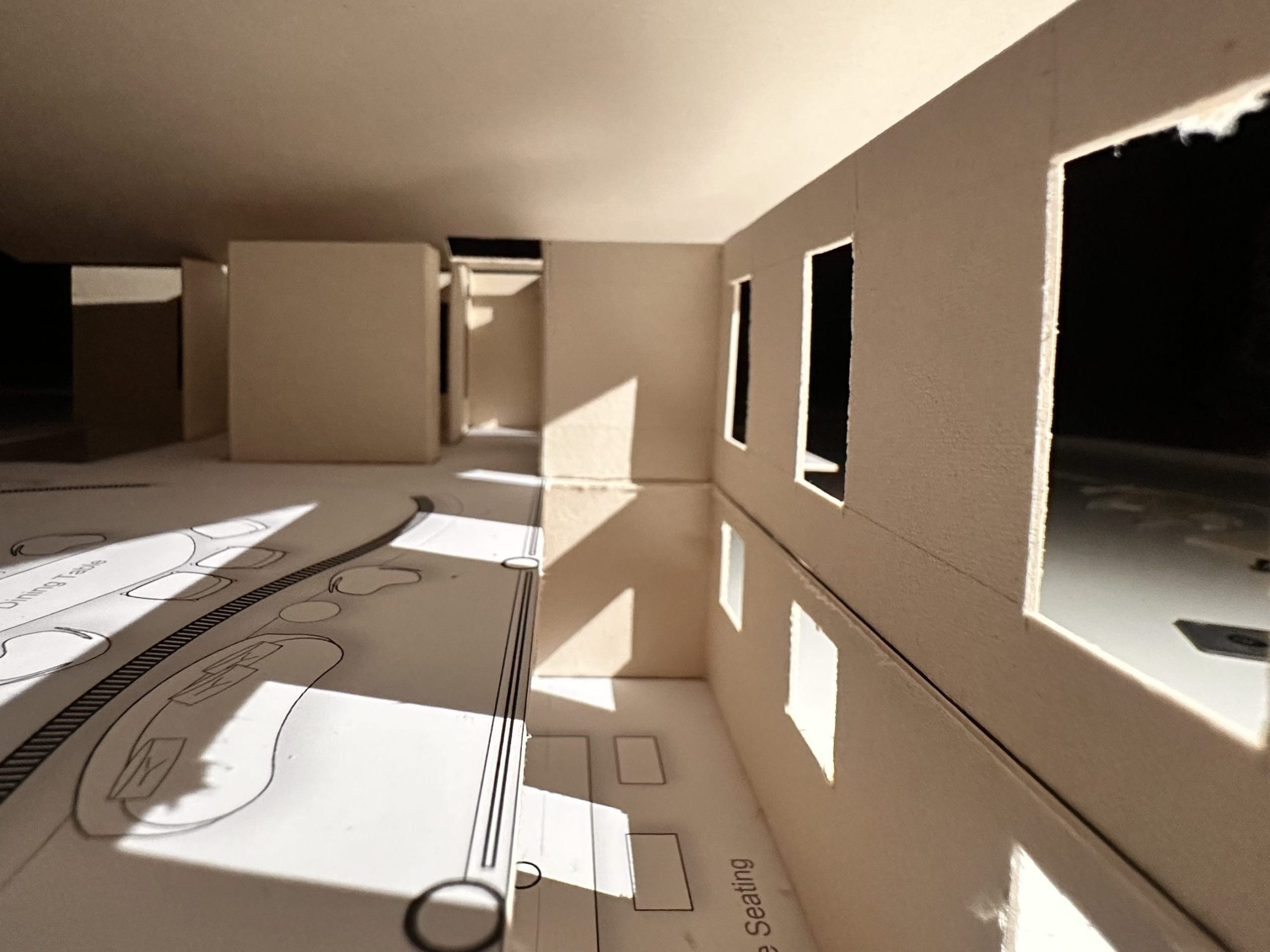
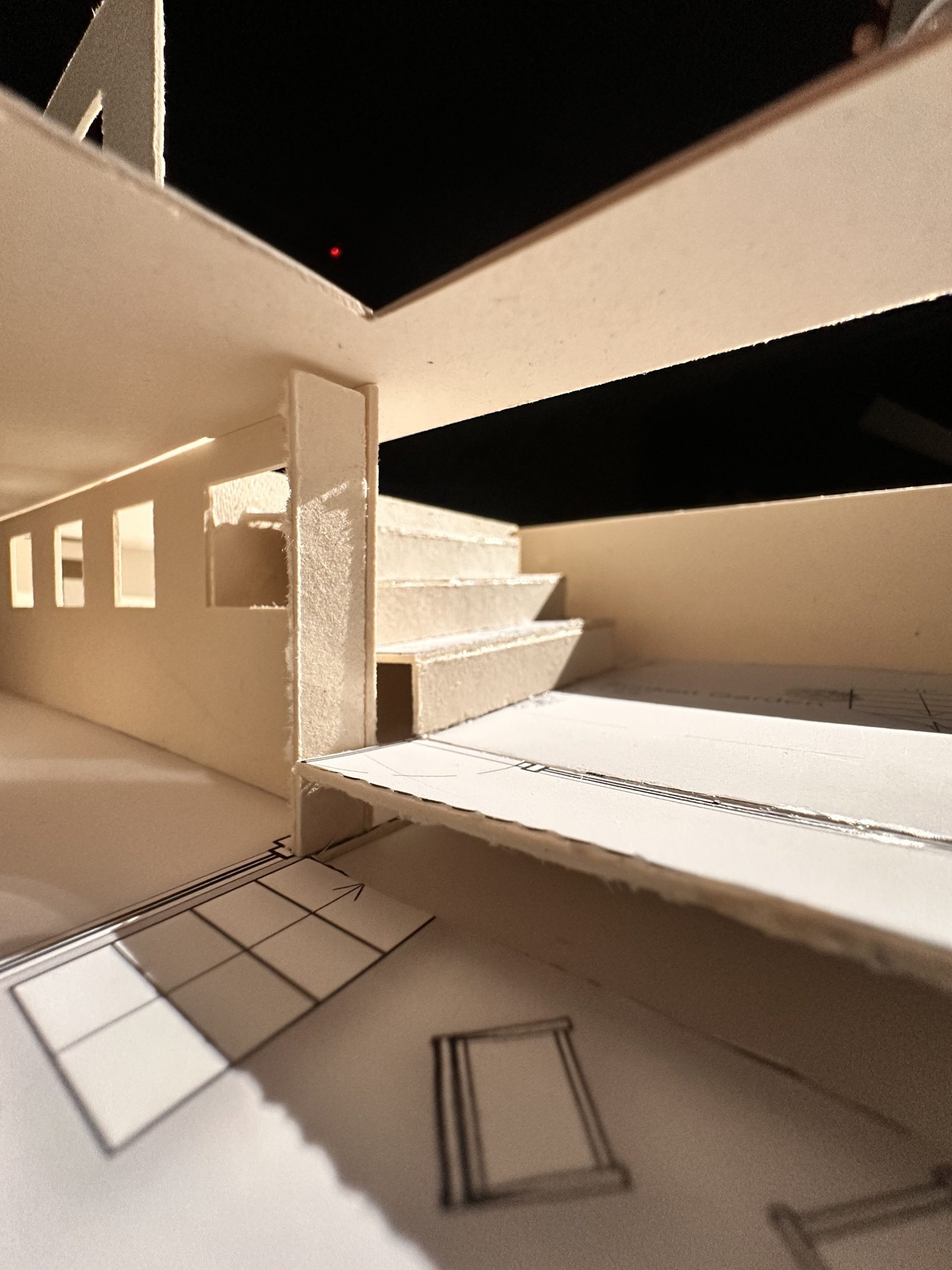
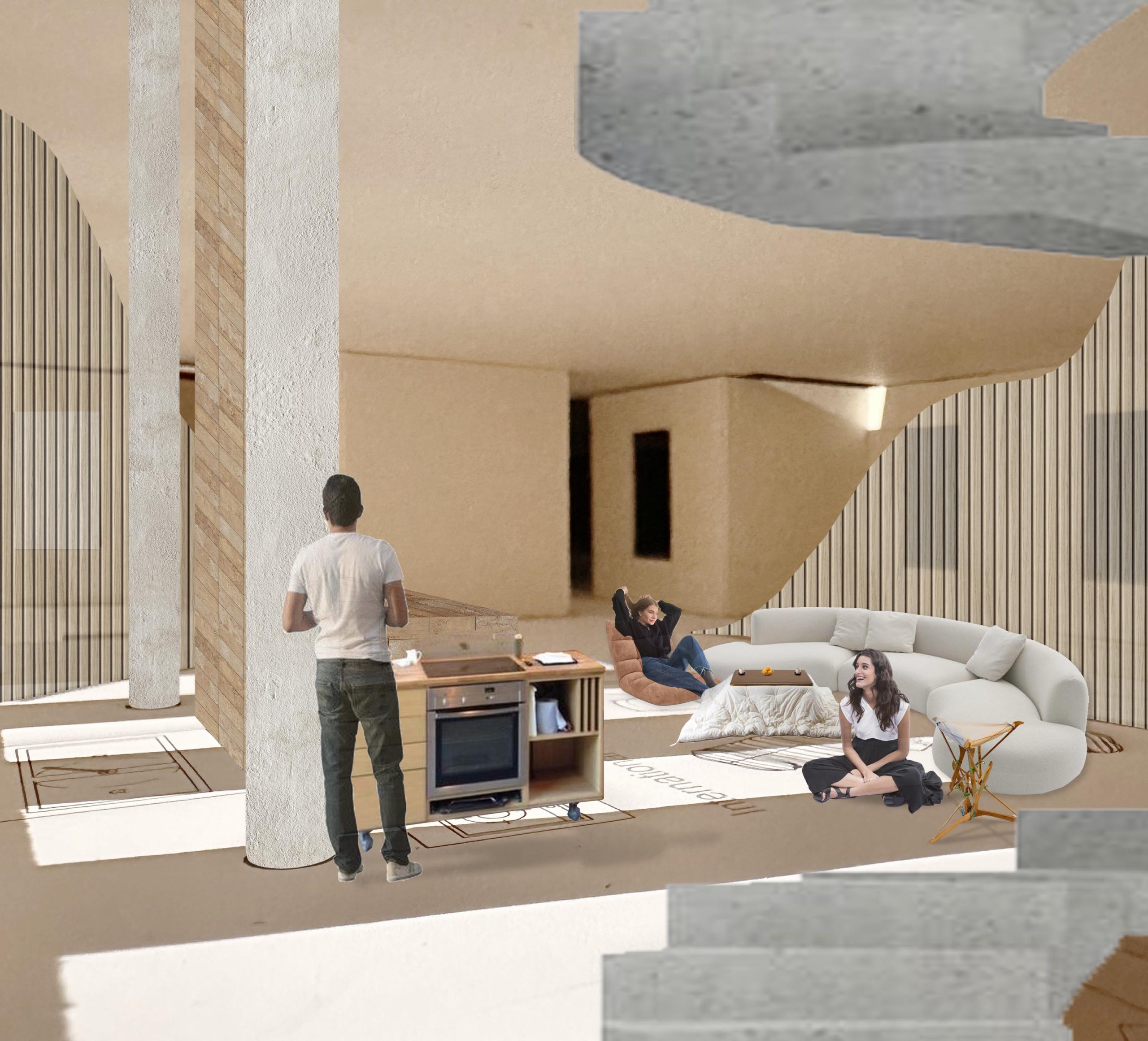


Physical Model & Perspective
实体模型 & 效果图