Private Residence / 私人住宅
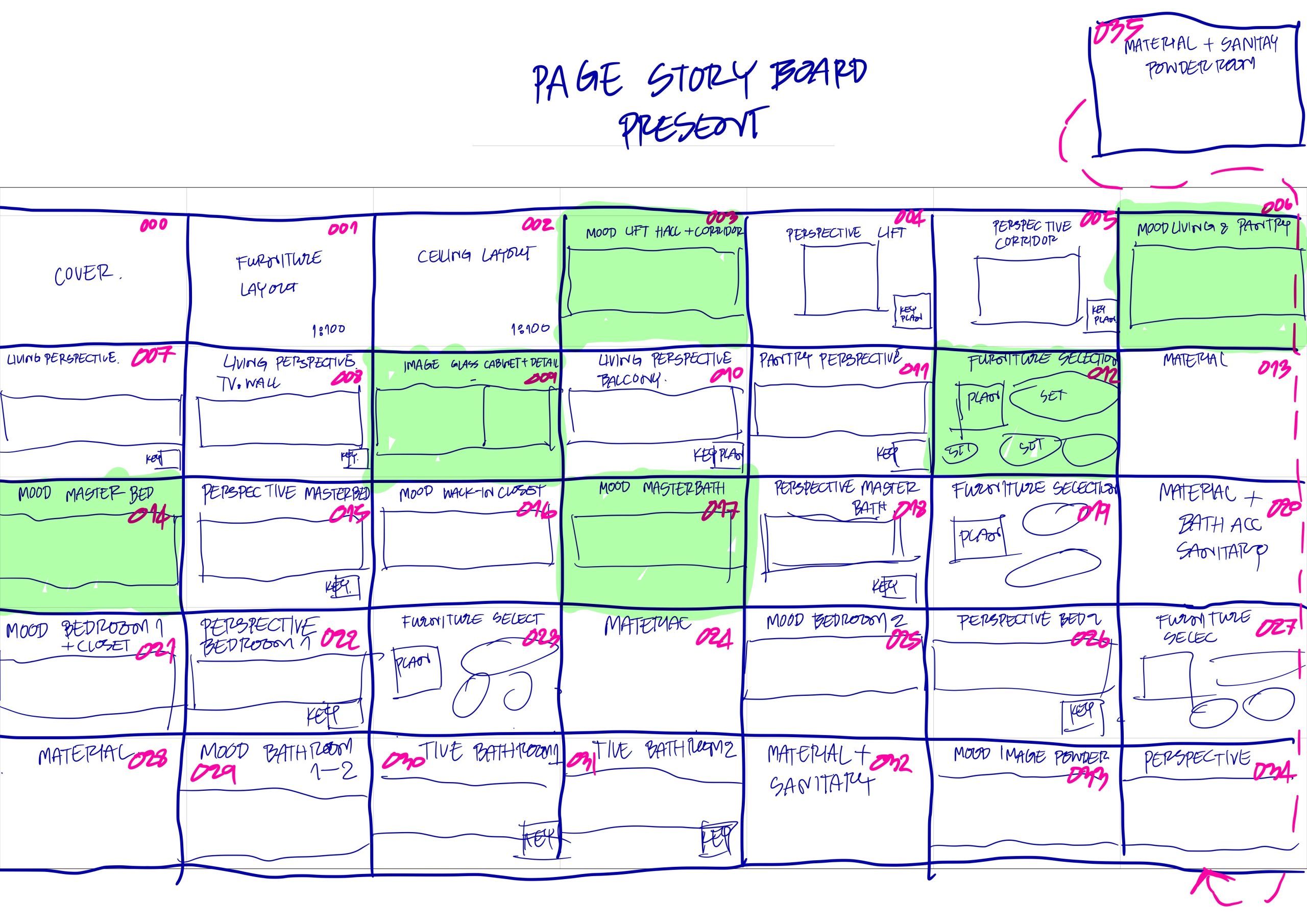
Initial Presentation Story Board & Sketch Plan(1st draft w/ feedback)
初始汇报故事版 & 手绘平面图(初版)
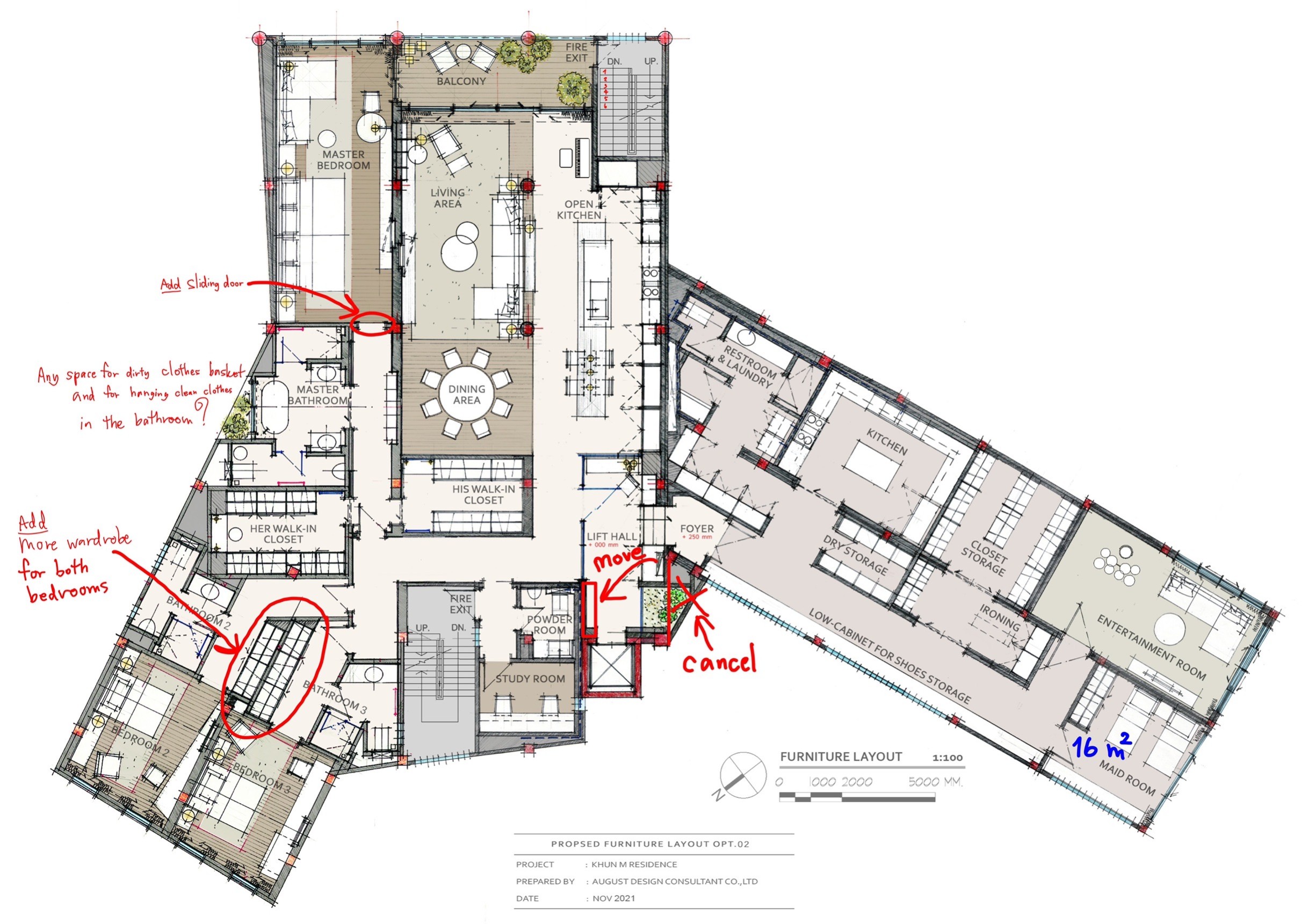
Khun M Residence was a residential project I worked on during my time at August Design Consultant in Bangkok, and it was also the first project I independently led from start to finish. Although I received a great deal of guidance and support from my colleagues and supervisors throughout the process, I personally oversaw each phase—from the initial concept development to the final design approval. This experience gave me a deep and hands-on understanding of how a complete project unfolds, from the ground up.
The clients were a young couple with a son and daughter—a lively and close-knit family. From the early stage presentations and sketch designs to material selection and construction documentation, every step of our collaboration was smooth and enjoyable. They had a clear vision of their lifestyle and were open to professional suggestions, making the design process both efficient and creatively fulfilling.
For me, Khun M Residence offered a tangible and profound experience in shaping the details of a home. I truly value the trust that was built with the family and am grateful for their enthusiastic participation and support throughout the design journey.
Khun M Residence 是我在曼谷 August Design Consultant 工作期间参与的住宅项目,也是我第一次独立主导完成的设计案。虽然在过程中得到了不少来自同事和上司的指导与协助,但从最初的概念发想到最终方案确认,我都亲自跟进和推动,整个过程让我真正体会到一个完整项目从零到落地的节奏与细节。
业主是一对年轻夫妻,有一儿一女,是一个充满活力与亲密感的小家庭。从初步的意向汇报到草图设计,再到选材和施工图绘制,每一个阶段的合作都非常顺畅。客户对生活方式有着明确的想法,也愿意倾听设计建议,这种双向沟通让整个设计过程既高效又富有创意。
对我来说,Khun M Residence 让我对于一个“家”的完成细节有了更深刻和切实的体验,我特别珍惜这次与他们建立起来的信任关系,也感谢他们对设计过程的高度参与和支持。。
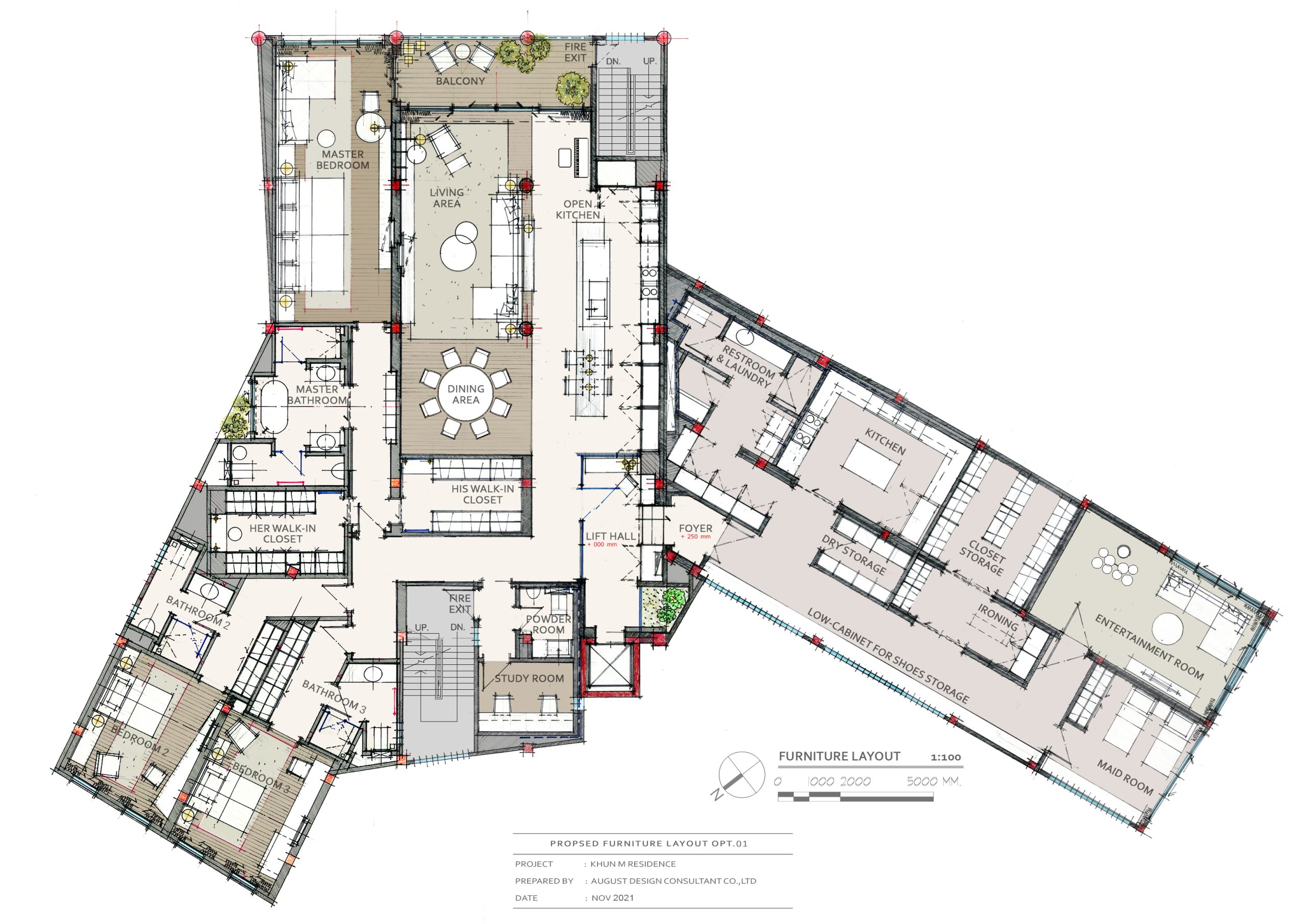
Sketch Plan
手绘平面图
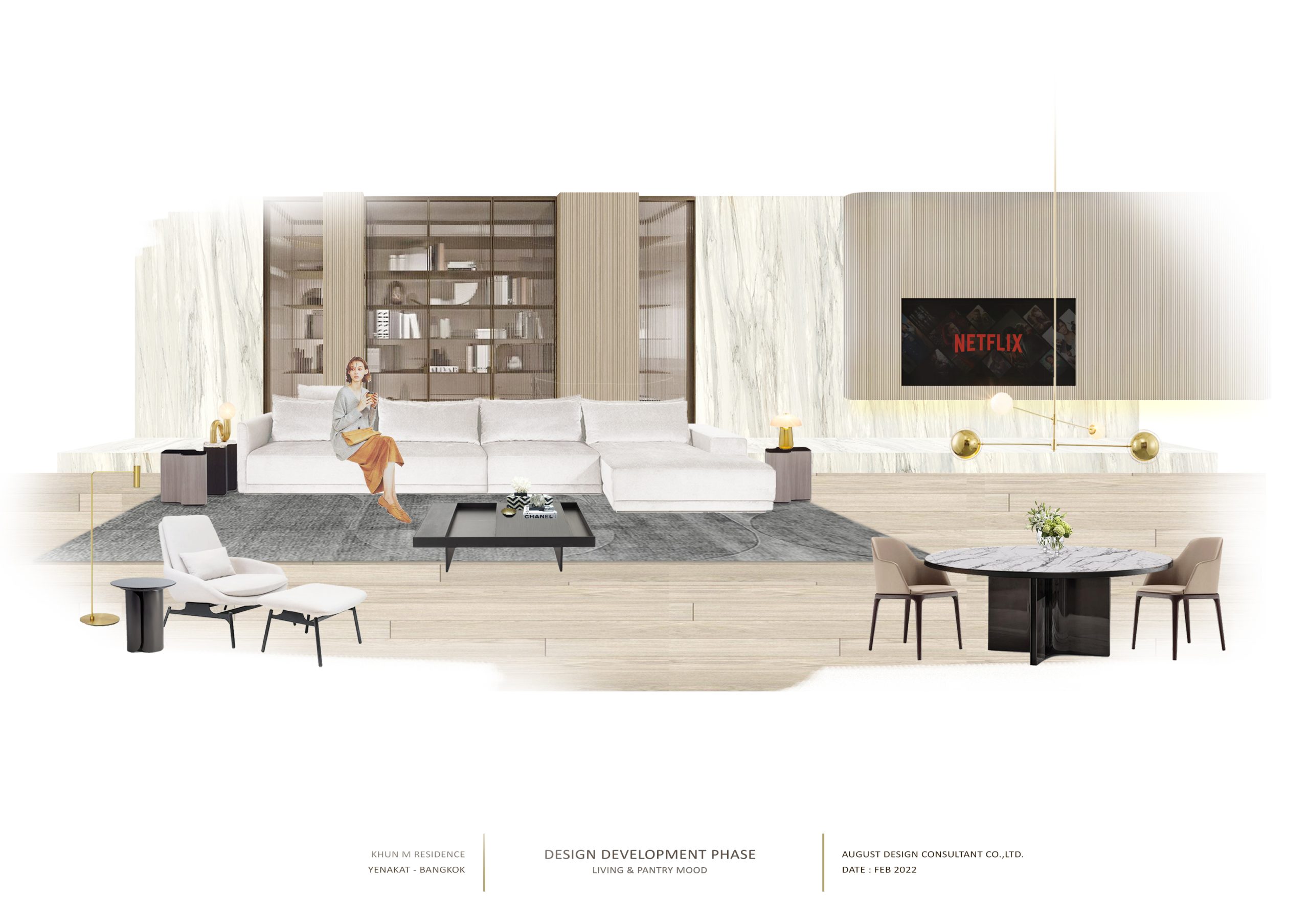
Living & Pantry Moodboard(partial selection)
起居空间 & 用餐空间Moodboard(部分)
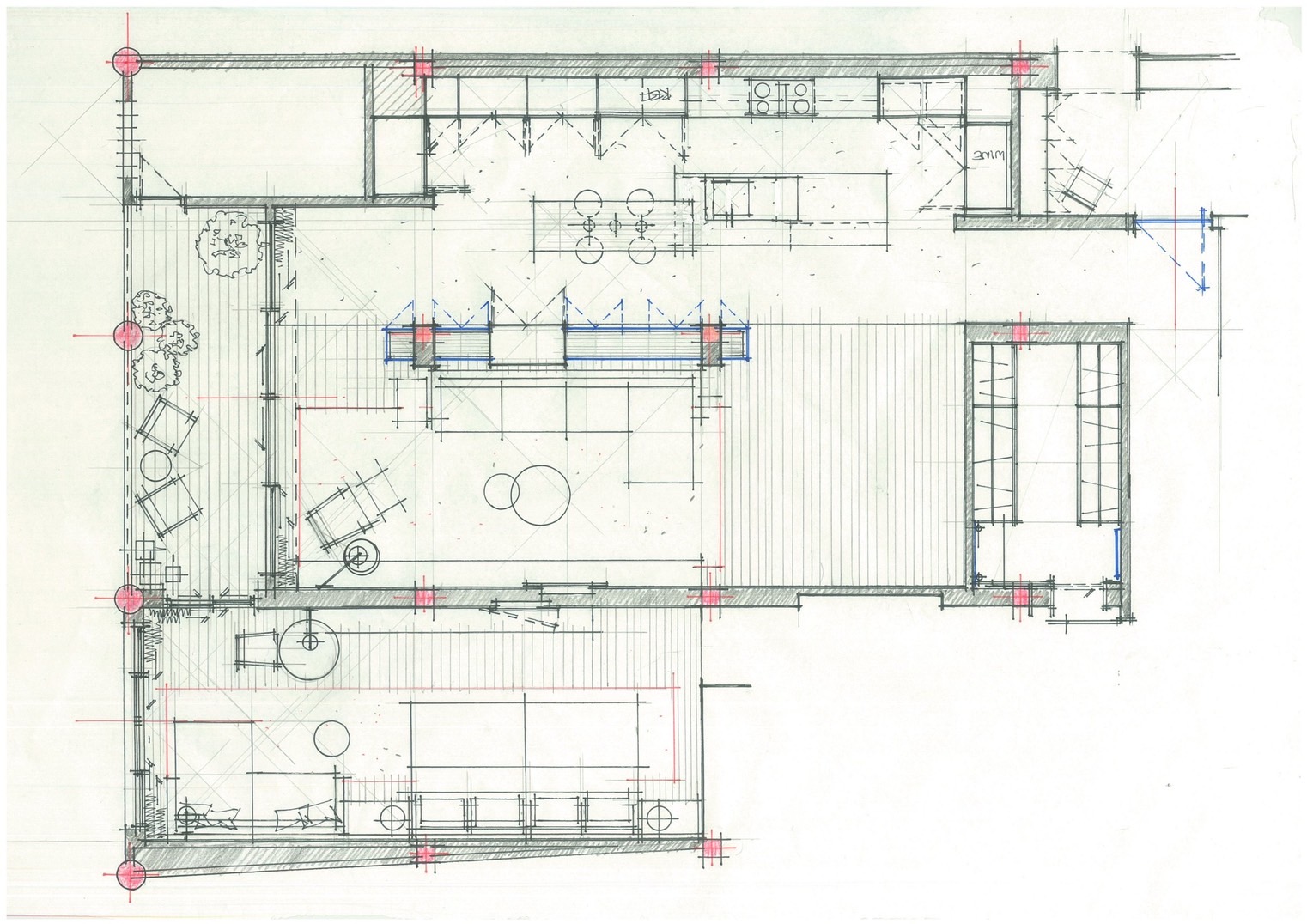
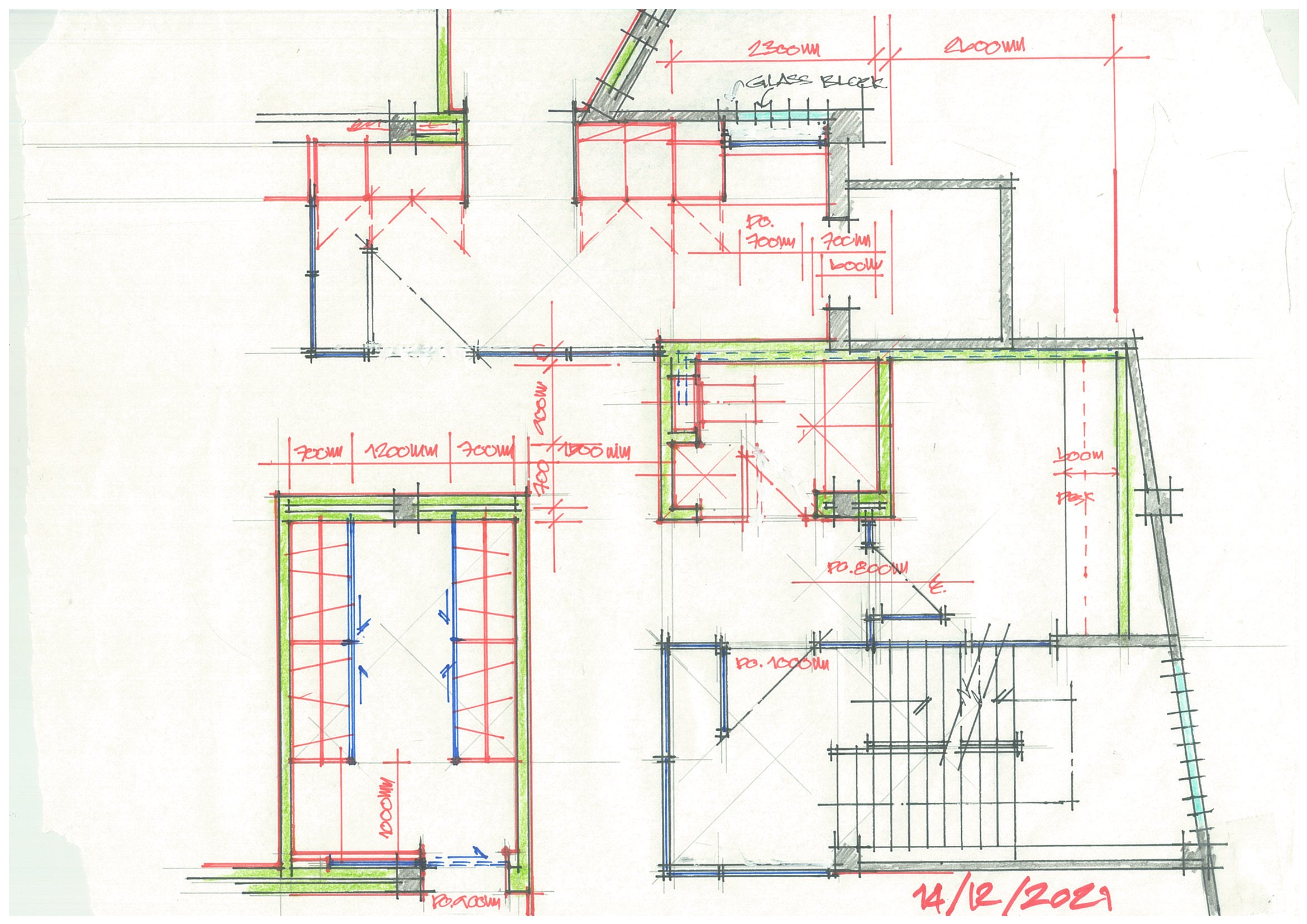
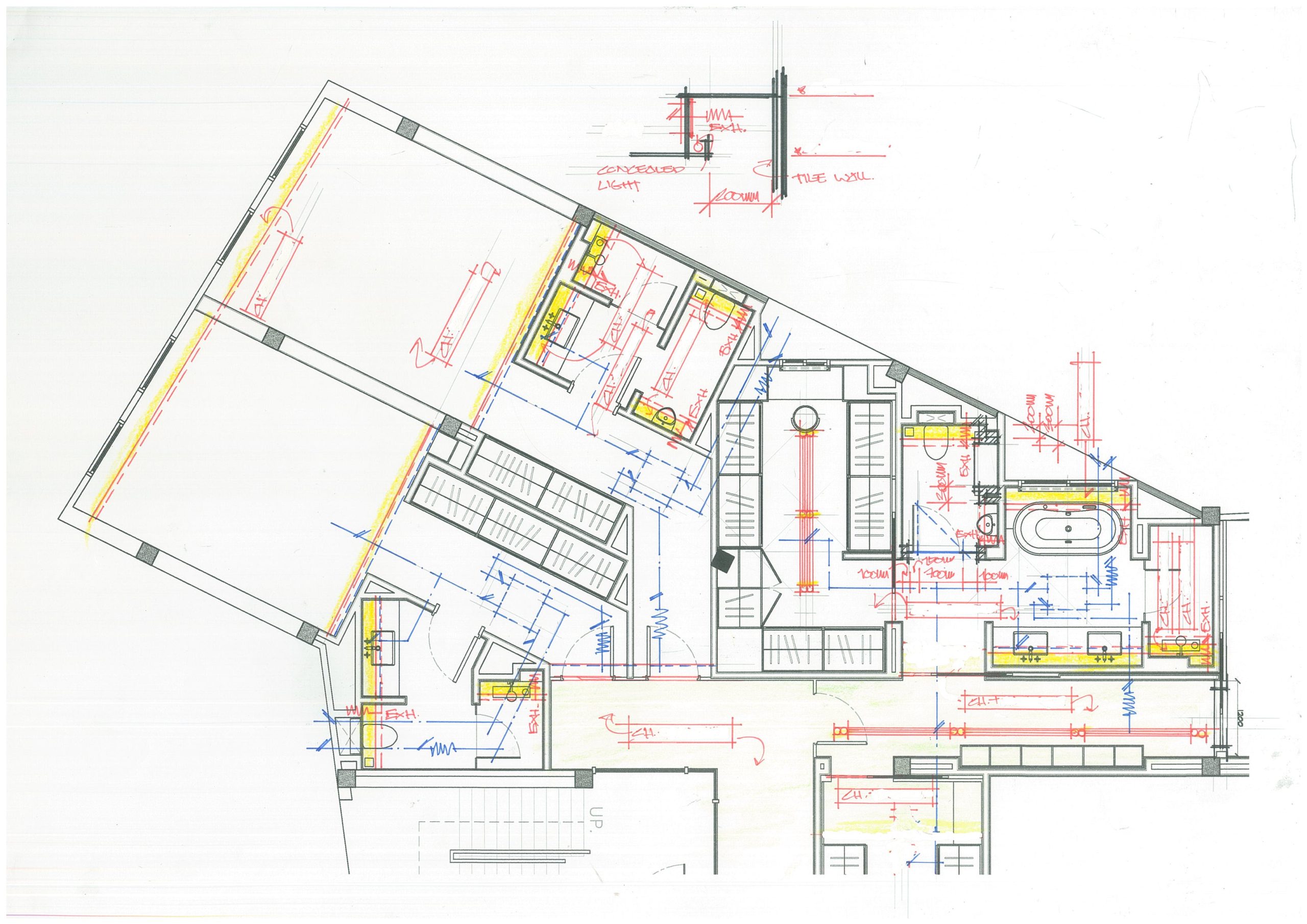
Sketch Design(partial selection)
设计过程手绘图(部分)
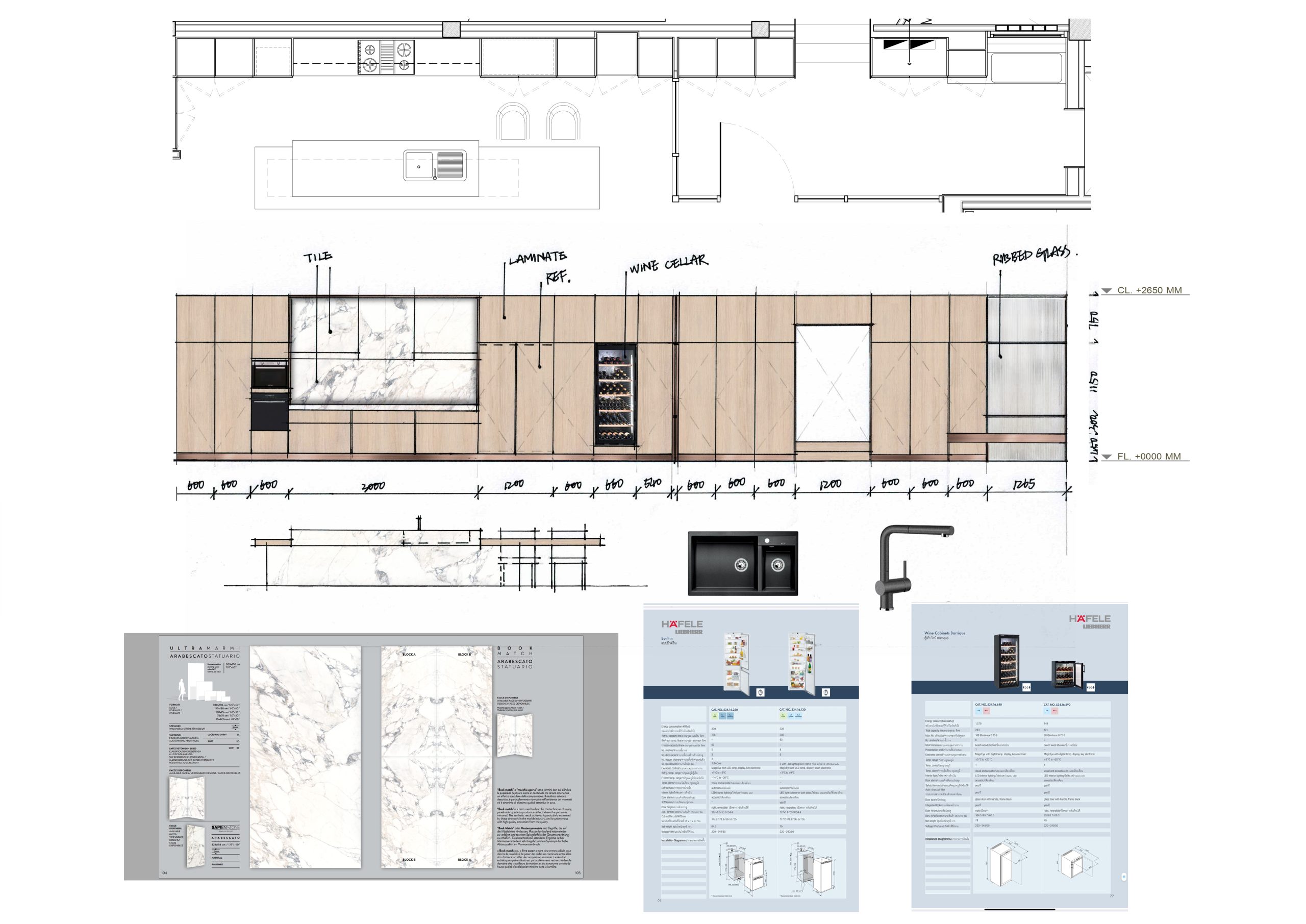
Open Kitchen & Lift Hall Elevation(partial selection)
开放厨房 & 电梯厅立面图(部分)
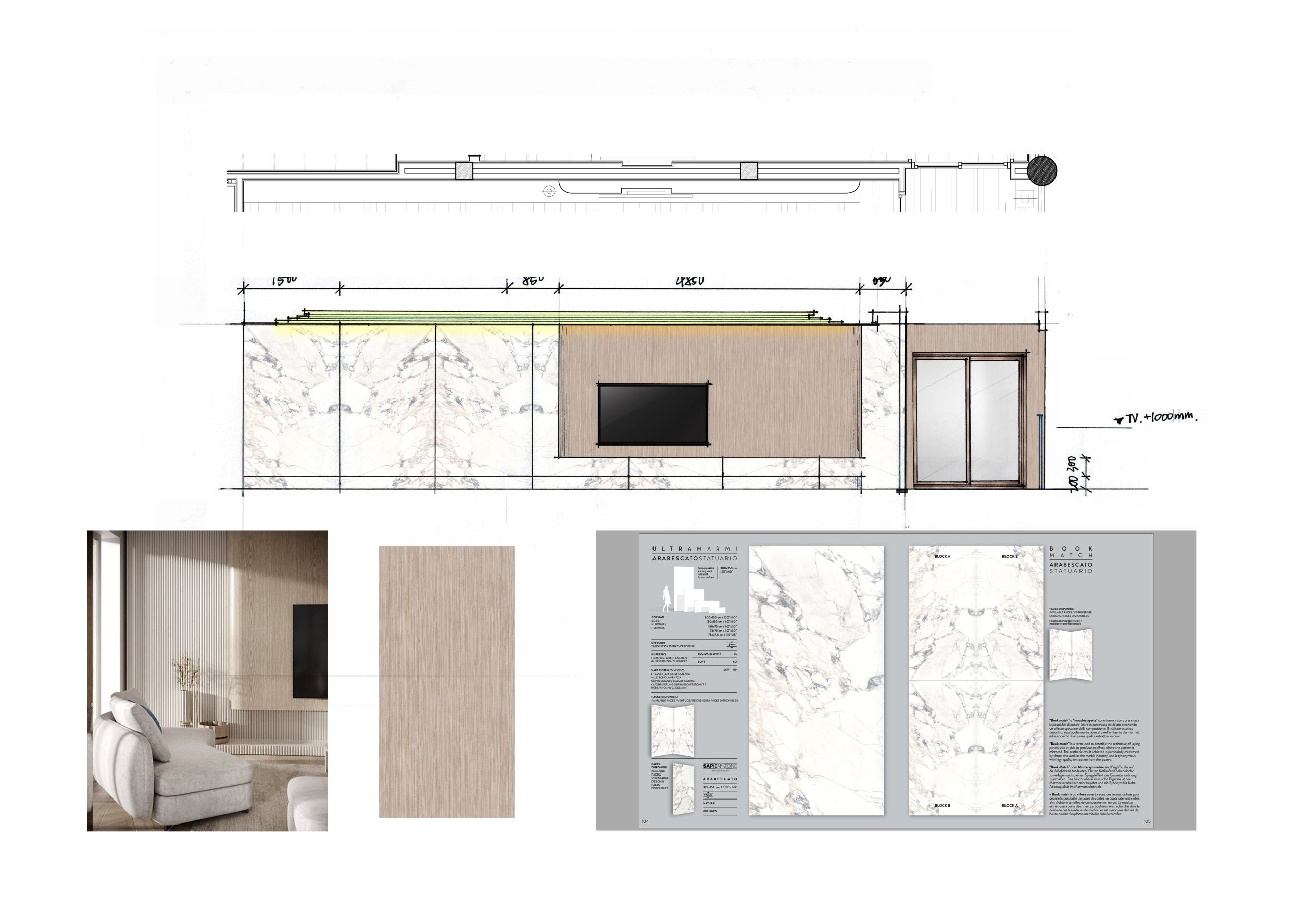
TV Wall Elevation(partial selection)
电视墙立面图(部分)
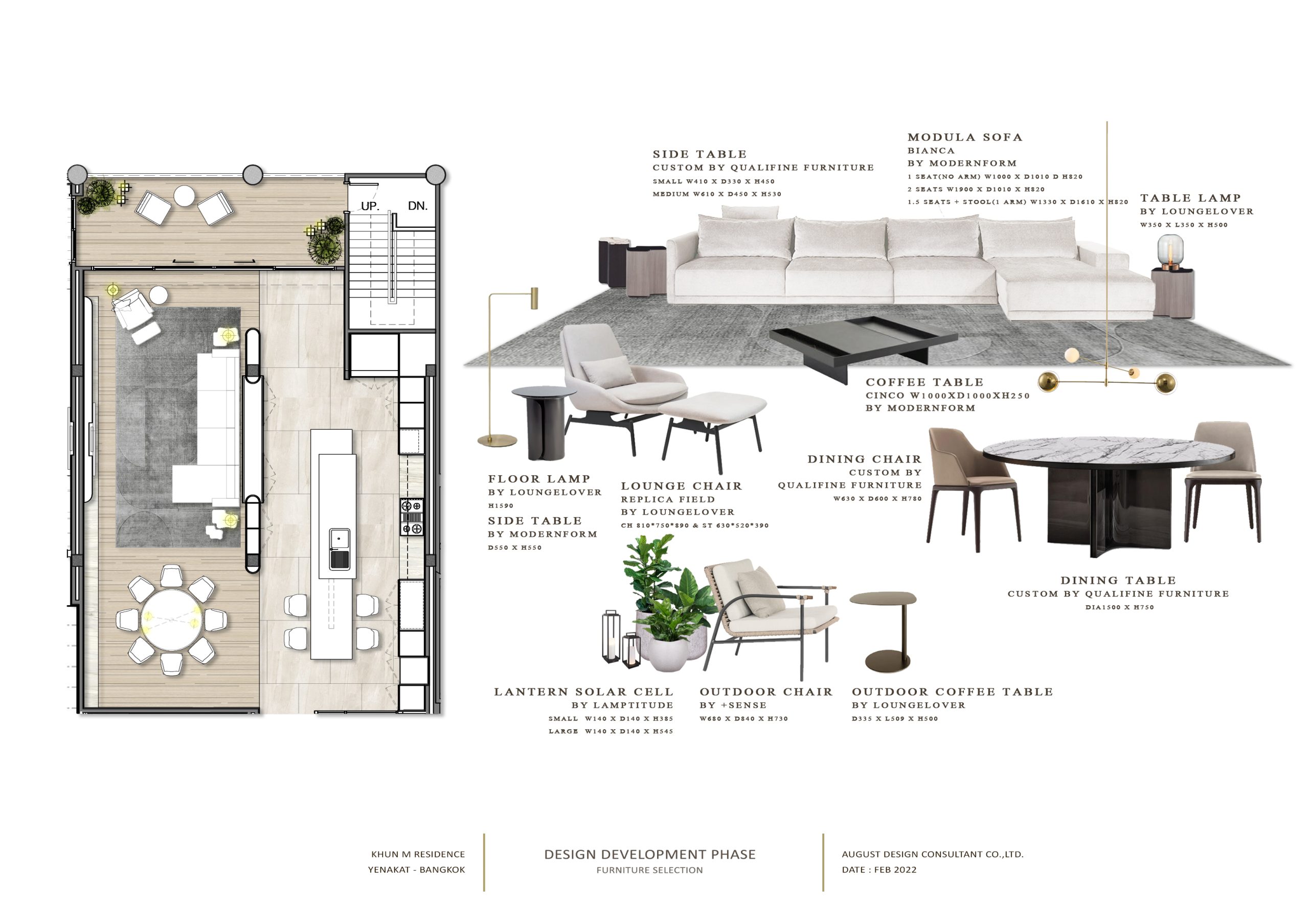
Furniture Selection(partial selection)
家具选择(部分)
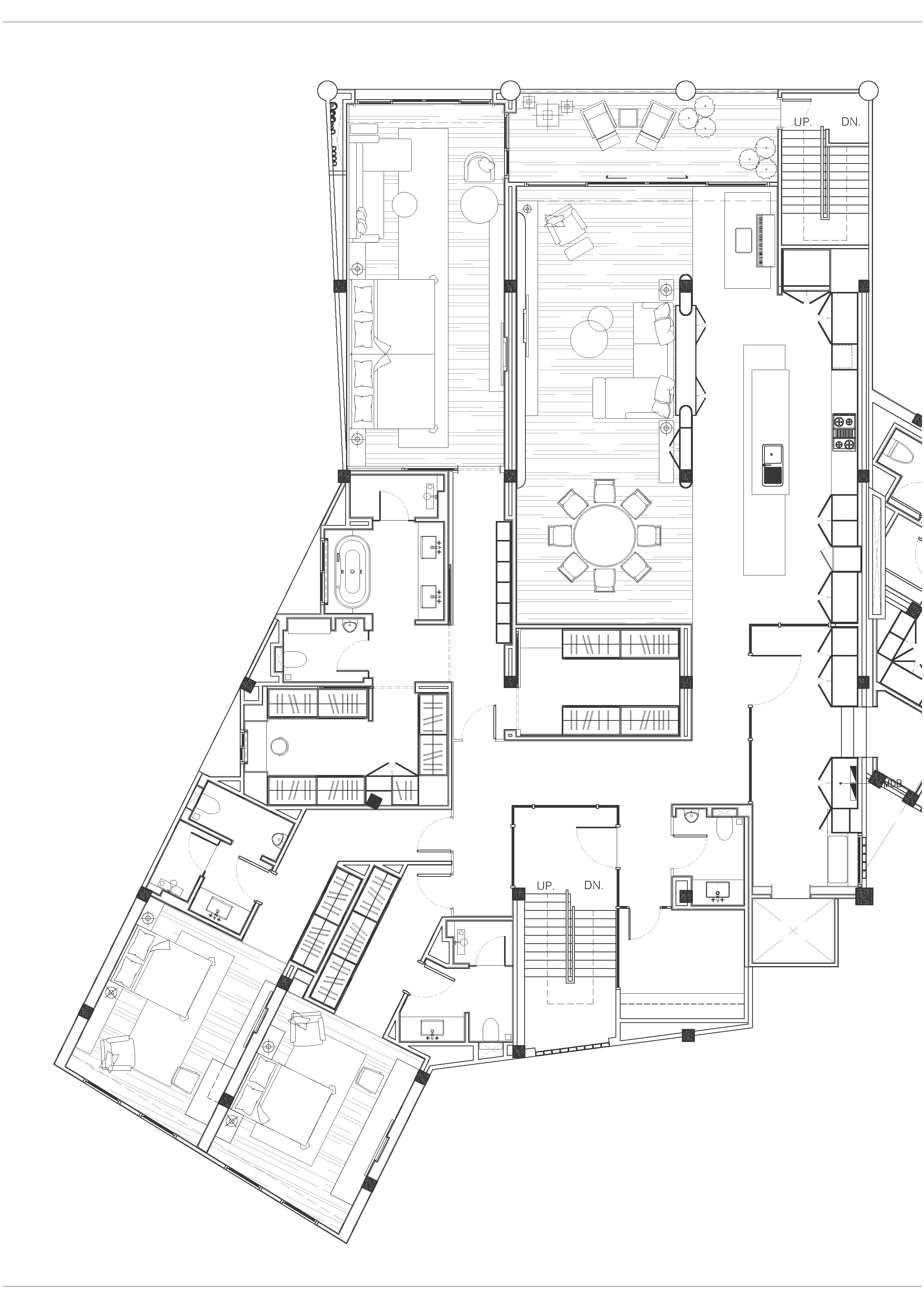
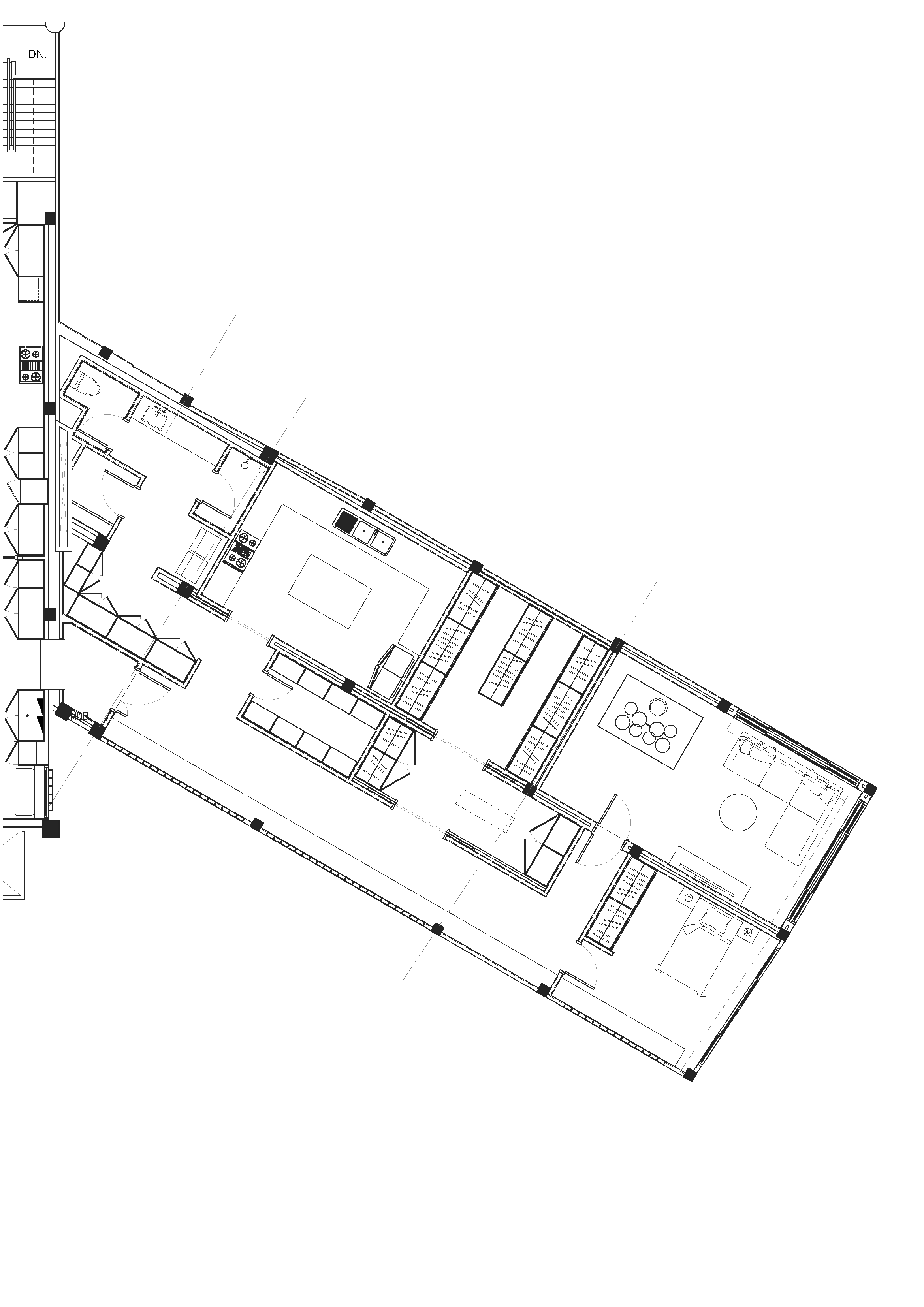
Furniture Layout Plan
BOH Layout Plan
家具平面图
BOH平面图
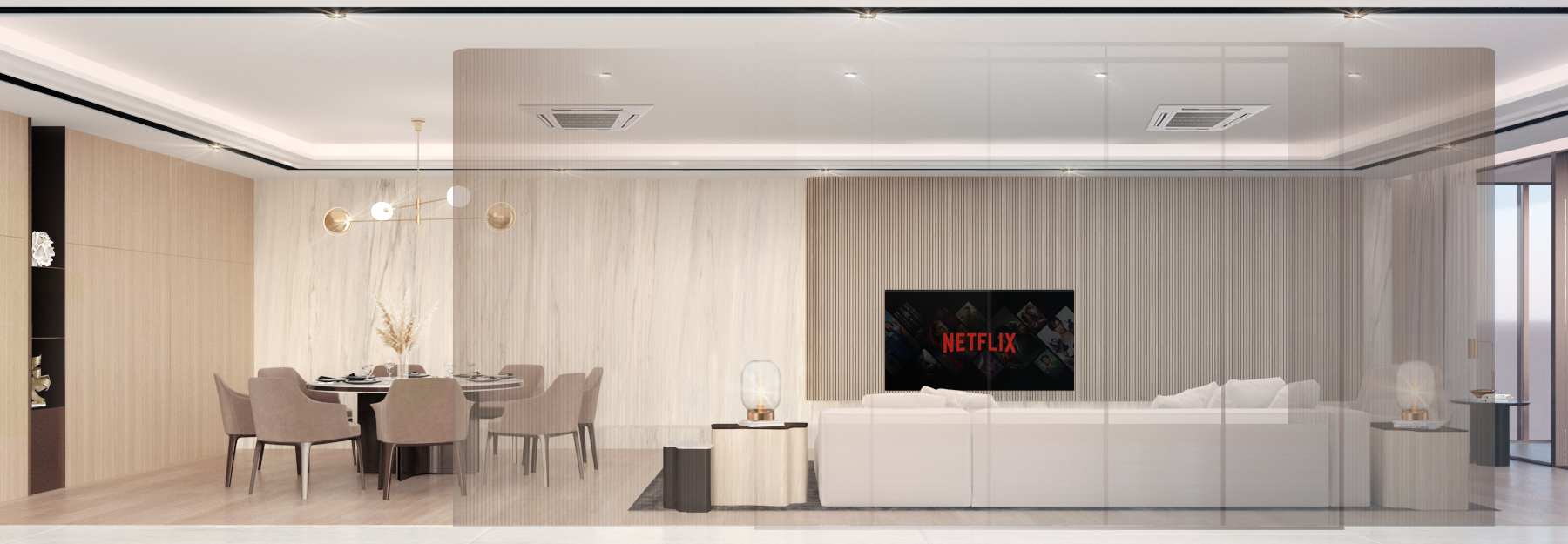
Living & Pantry Perspective(partial selection)
起居空间 & 用餐空间效果图(部分)
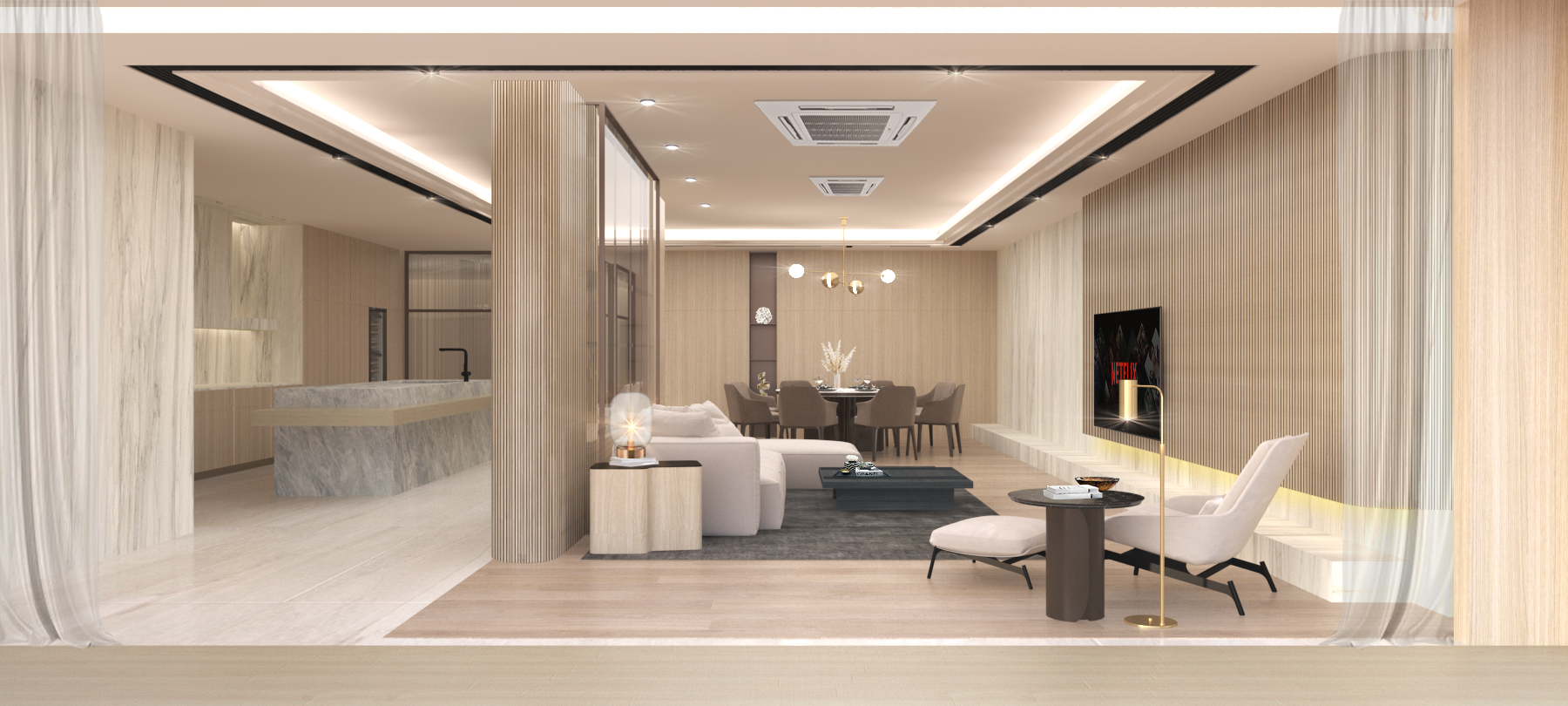
Balcony Perspective(partial selection)
阳台视角效果图(部分)