Commercial & Hospitality Design / 商业与酒店设计
Petrichor Boutique Hotel was my undergraduate thesis project. With formal authorization from the founder and designer of M!! Hotel, I used their architectural drawings as the base for developing this concept design — a boutique hotel inspired by the quiet beauty of post-rain moments.
“Petrichor” refers to the earthy scent released when rain falls on dry soil. Grounded in trend research within the hospitality sector and informed by thorough site analysis, this project envisions a spa-themed boutique hotel designed for bleisure travelers — individuals who combine business trips with leisure and wellness experiences.
The hotel design revolves around the theme of water, using it as a multi-sensory and emotional device. Through elements such as private spa suites, mist-based experiences, and therapeutic water soundscapes, the space aims to create a tranquil and immersive “aquatic environment” where guests can unwind and reconnect with themselves during short or medium-term stays.
Petrichor Boutique Hotel 是我本科期间的毕业设计项目。在获得 MII Hotel 的设计师兼创始人正式授权后,我以该酒店的建筑图纸作为本次概念设计的基地,展开了这项以“雨后之息”为灵感的精品酒店创作。
“Petrichor”意为“雨后的泥土气息”。在前期对酒店行业趋势进行调研、并完成场地分析的基础上,我将该项目设定为一家面向“商旅休闲型(bleisure)”旅客的水疗主题精品酒店。其目标客群为中短期停留、追求高品质服务与身心疗愈体验的商务旅行者。
设计围绕“水”展开,通过多维度的空间策略,如私密水疗环境、水雾体验、水音疗愈等方式,营造出一个具有治愈感的“水感空间”,使宾客在旅途中也能获得情绪的舒缓与自我的回归。
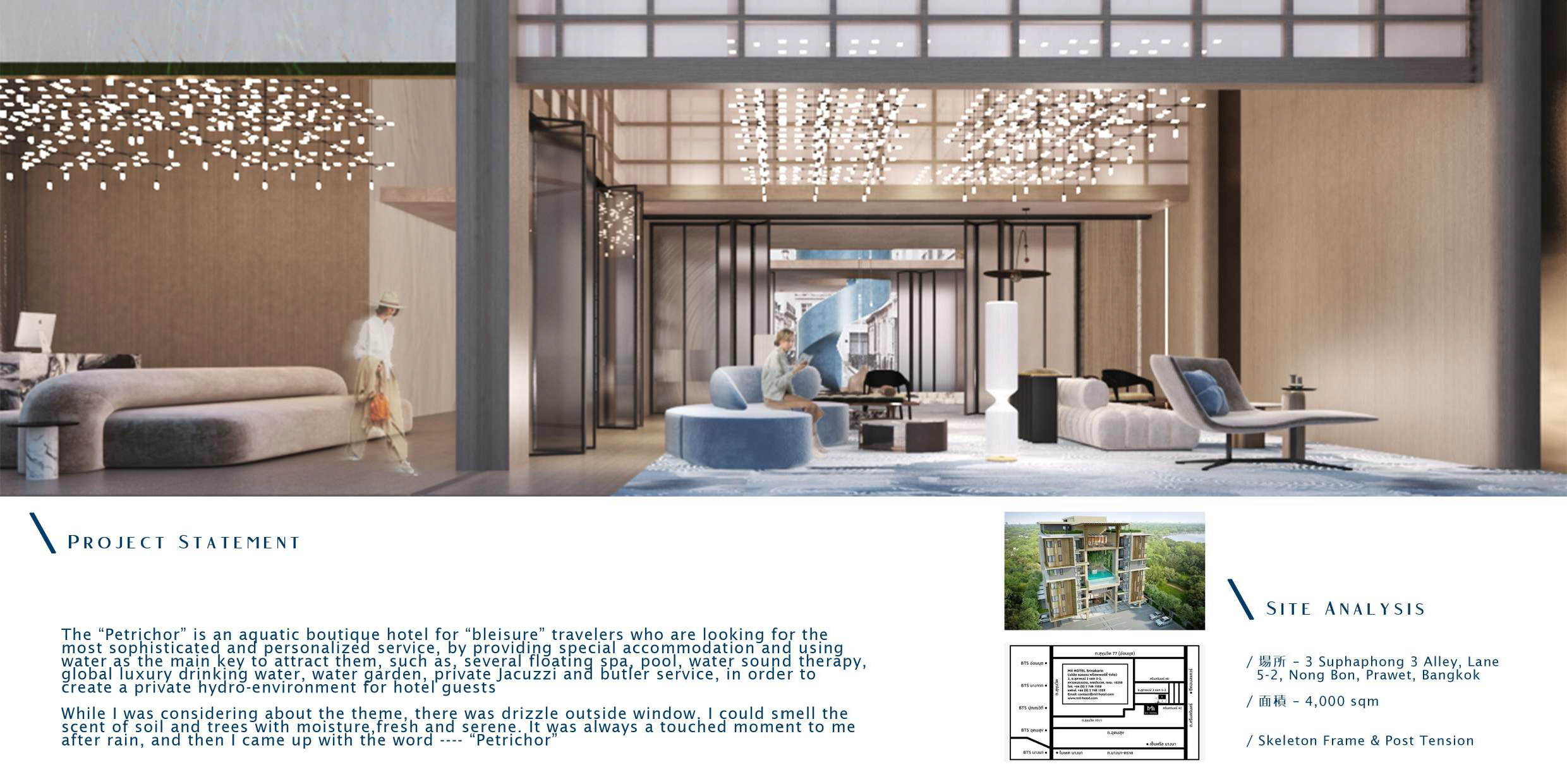
Project Statement & Site Analysis
项目说明及场地分析
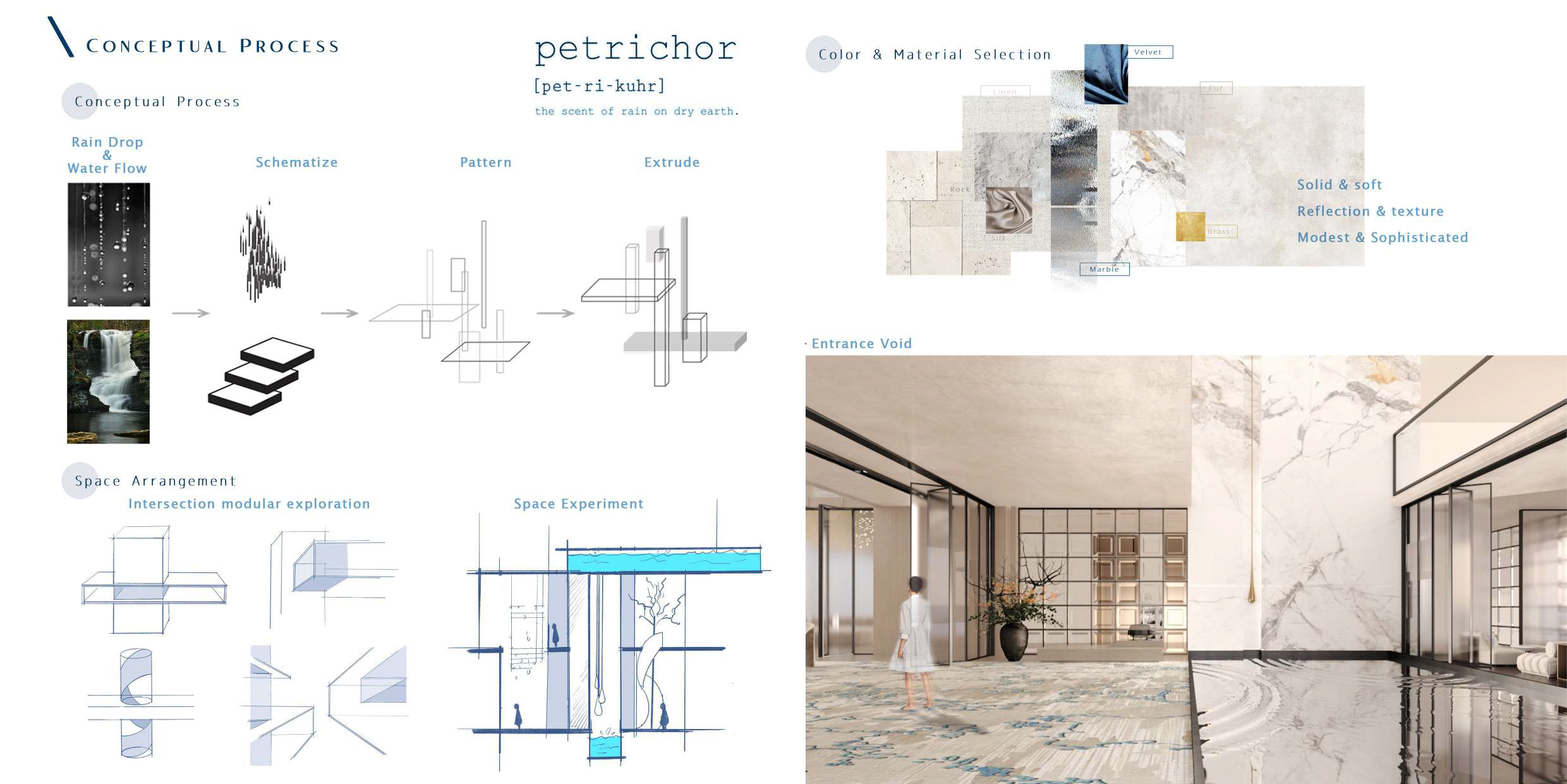
Conceptual Process & Entrance Perspective
概念过程及入口效果图
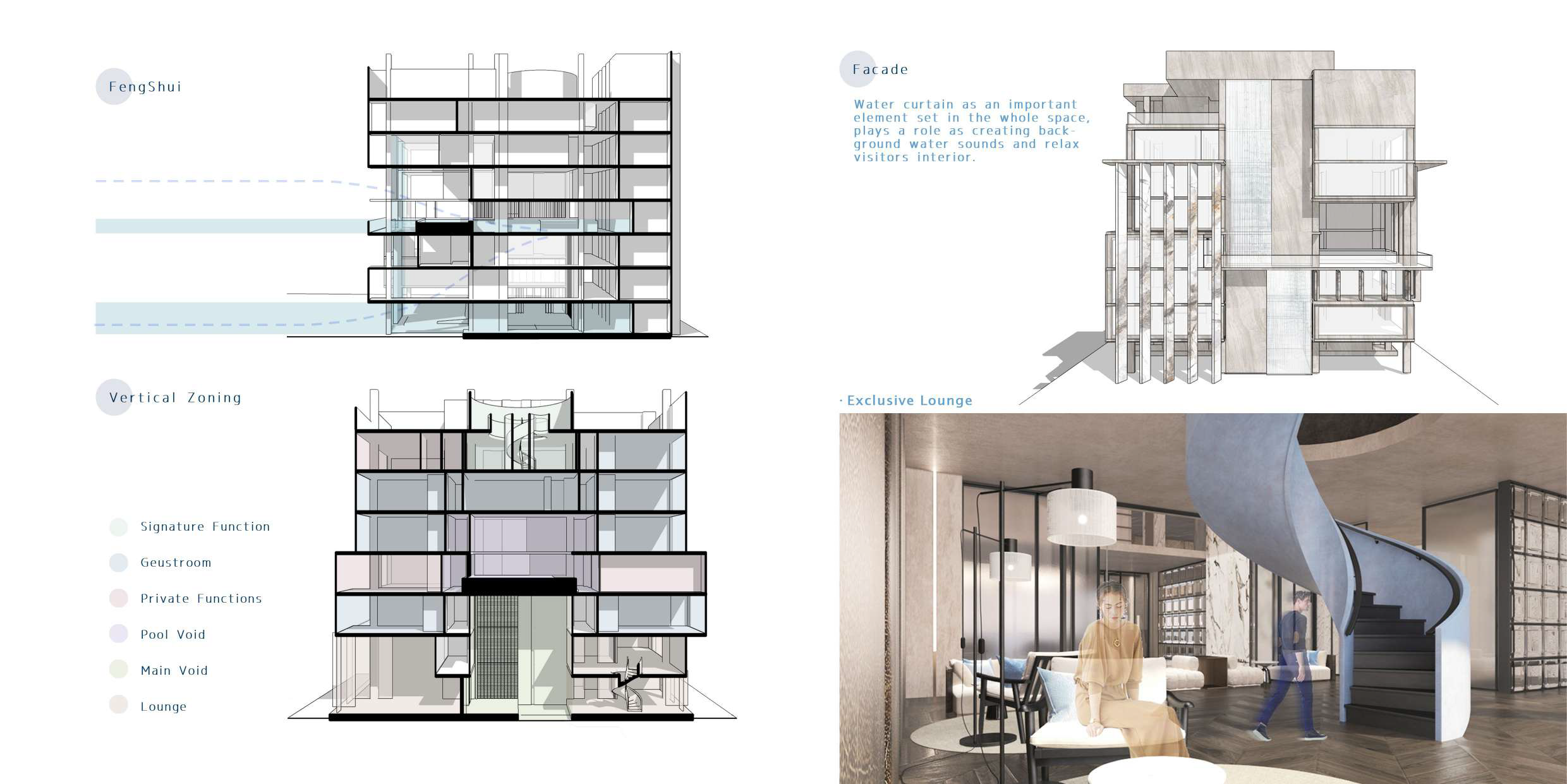
Zoning , Facade Design & Business Center Perspective
空间划分,外立面设计及商务酒廊效果图
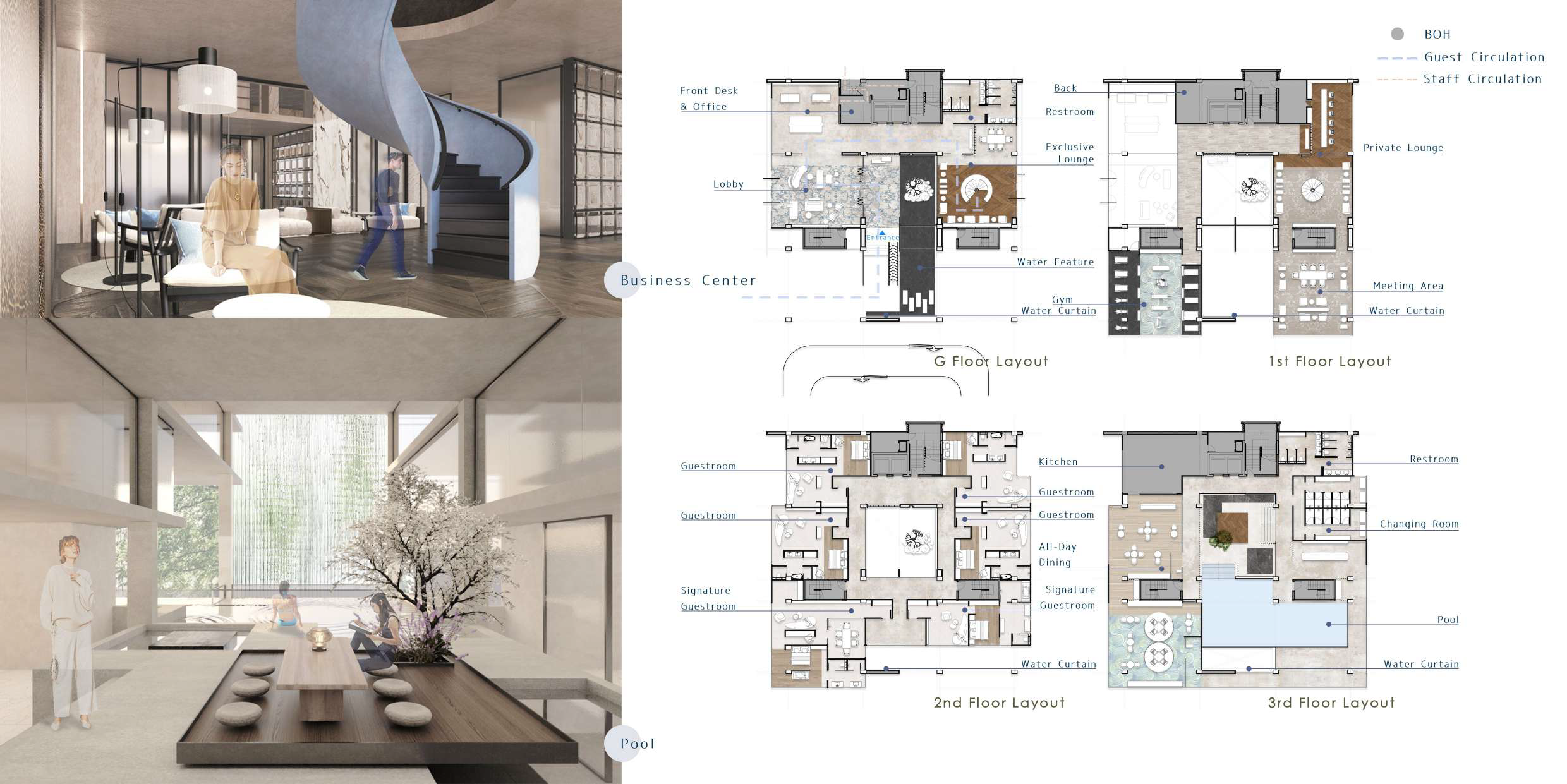
Ground Floor, 1st Floor, 2nd Floor, 3rd Floor Layout Plan & Pool Perspective
一至四层平面图及泳池效果图
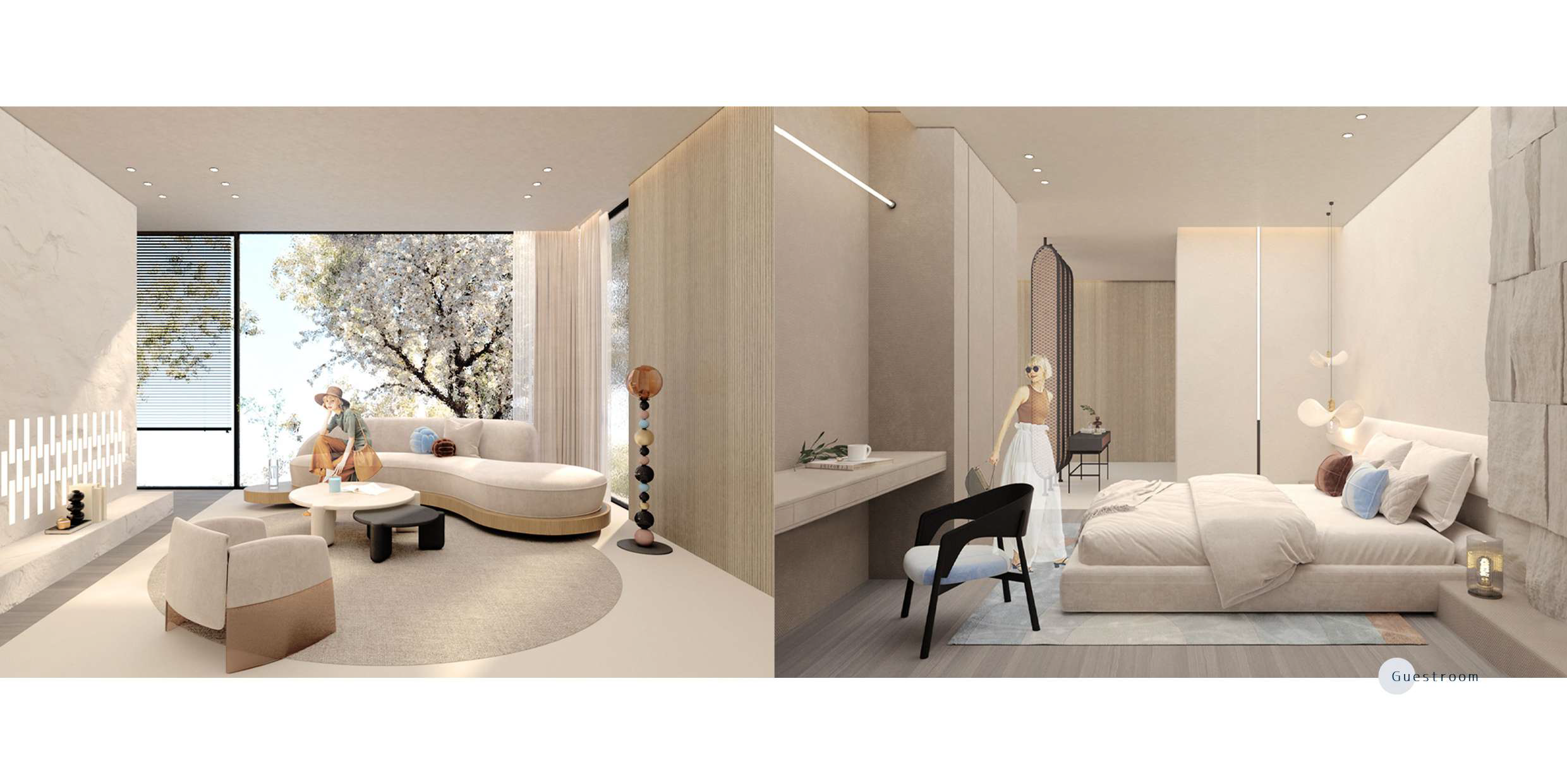
Guestroom Perspective
客房效果图
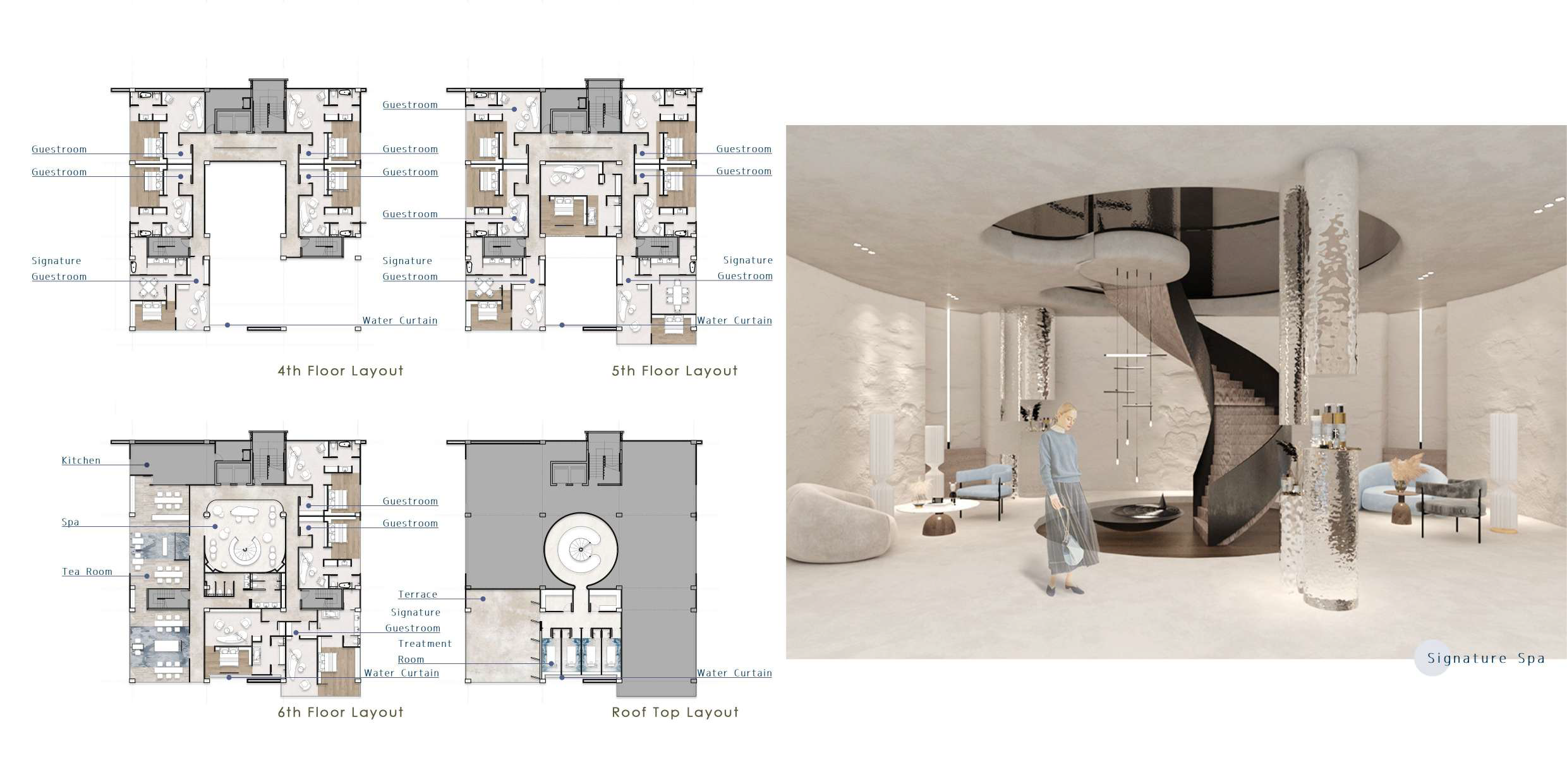
4th Floor, 5th Floor, 6th Floor, Rooftop Floor Layout Plan & Spa Lobby Perspective
四至六层及顶层平面图及Spa大堂效果图